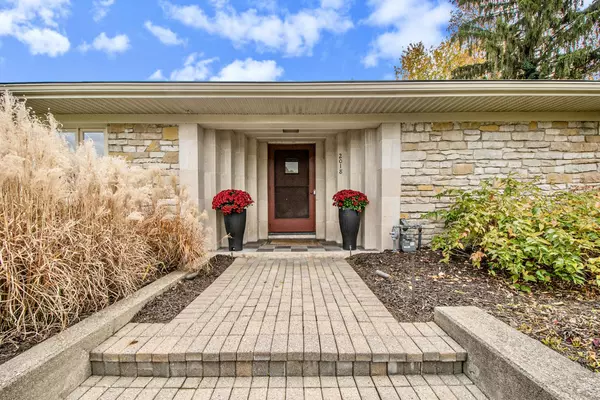2018 San Lu Rae SE Drive Grand Rapids, MI 49506
UPDATED:
12/01/2024 01:23 PM
Key Details
Property Type Single Family Home
Sub Type Single Family Residence
Listing Status Active
Purchase Type For Sale
Square Footage 2,946 sqft
Price per Sqft $492
Municipality East Grand Rapids
MLS Listing ID 24055818
Style Ranch
Bedrooms 4
Full Baths 3
Half Baths 1
Year Built 1949
Annual Tax Amount $27,000
Tax Year 2024
Lot Size 0.633 Acres
Acres 0.63
Lot Dimensions 150
Property Description
The most recent renovations include:
* Radiant heat moved from ceiling to the floor providing a more consistent source of heat. While moving the heat to the floor, ceilings were raised. This is a multi zone system as is the separate central air system.
* 6" plank flooring added to the entire main floor
* Primary Suite redesigned with walk in closet and new bath
* New hallway bath
*Main Floor laundry was added. Original laundry in Lower Level is still intact.
* Grilling deck was replaced
* Carpet replace in lower level
Set on a generous .6-acre lot, the yard provides ample room for outdoor activities and entertaining. There is plenty of space to add on to the house. We have plans for future expansion ideas if you are interested.
Storage is abundant with cleverly designed hidden cabinets in the dining room, maximizing space without compromising style. You will find more cabinet storage in the lower level. Alexander McColl is known for creating outstanding designs for homes that stand the test of time both aesthetically and functionally. 2018 San Lu Rae is no different. The construction of this home is solid. The main floor features 5 inch concrete floors ensuring both stability and longevity. This house has been stylishly renovated by today's top experts. The previous owners renovated in 2018 with Insignia builders and Visser Design.
The most recent renovations include:
* Radiant heat moved from ceiling to the floor providing a more consistent source of heat. While moving the heat to the floor, ceilings were raised. This is a multi zone system as is the separate central air system.
* 6" plank flooring added to the entire main floor
* Primary Suite redesigned with walk in closet and new bath
* New hallway bath
*Main Floor laundry was added. Original laundry in Lower Level is still intact.
* Grilling deck was replaced
* Carpet replace in lower level
Set on a generous .6-acre lot, the yard provides ample room for outdoor activities and entertaining. There is plenty of space to add on to the house. We have plans for future expansion ideas if you are interested.
Storage is abundant with cleverly designed hidden cabinets in the dining room, maximizing space without compromising style. You will find more cabinet storage in the lower level.
Location
State MI
County Kent
Area Grand Rapids - G
Direction South of Lake Drive
Rooms
Basement Full
Interior
Interior Features Ceiling Fan(s), Garage Door Opener, Wood Floor, Kitchen Island, Eat-in Kitchen
Heating Hot Water
Cooling Central Air
Fireplaces Number 2
Fireplaces Type Formal Dining, Recreation Room
Fireplace true
Appliance Washer, Refrigerator, Range, Oven, Microwave, Dryer
Laundry In Basement, Laundry Room, Main Level
Exterior
Exterior Feature Porch(es), Patio, Deck(s)
Parking Features Garage Faces Side, Garage Door Opener, Attached
Garage Spaces 2.0
View Y/N No
Garage Yes
Building
Story 1
Sewer Public Sewer
Water Public
Architectural Style Ranch
Structure Type Stone,Wood Siding
New Construction No
Schools
School District East Grand Rapids
Others
Tax ID 41-14-33-401-002
Acceptable Financing Cash, Conventional
Listing Terms Cash, Conventional



