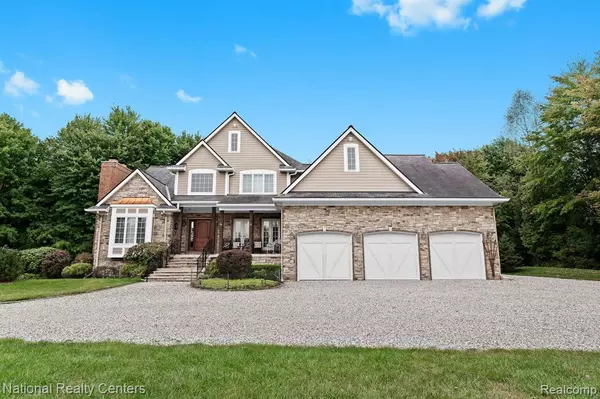5486 PINECREST ESTATES Drive Ann Arbor, MI 48105
UPDATED:
11/26/2024 11:24 PM
Key Details
Property Type Single Family Home
Sub Type Single Family Residence
Listing Status Active
Purchase Type For Sale
Square Footage 3,408 sqft
Price per Sqft $379
Municipality Salem Twp
Subdivision Salem Twp
MLS Listing ID 20240082578
Bedrooms 4
Full Baths 4
Half Baths 2
HOA Fees $700/ann
HOA Y/N true
Originating Board Realcomp
Year Built 2004
Annual Tax Amount $10,248
Lot Size 5.000 Acres
Acres 5.0
Lot Dimensions 230x763x366x782
Property Description
Location
State MI
County Washtenaw
Area Ann Arbor/Washtenaw - A
Direction Pinecrest Estates drive south off North Territorial
Interior
Interior Features Humidifier, Water Softener/Owned, Other
Heating Forced Air, Radiant
Cooling Central Air
Fireplaces Type Family Room, Gas Log, Primary Bedroom
Fireplace true
Appliance Washer, Refrigerator, Oven, Microwave, Disposal, Dishwasher, Built-In Electric Oven
Exterior
Exterior Feature Deck(s), Patio, Porch(es)
Parking Features Attached, Garage Door Opener
Garage Spaces 3.5
Utilities Available High-Speed Internet
View Y/N No
Garage Yes
Building
Story 2
Water Well
Structure Type Brick,Stone
Schools
School District Ann Arbor
Others
Tax ID A00131100037
Acceptable Financing Cash, Conventional
Listing Terms Cash, Conventional



