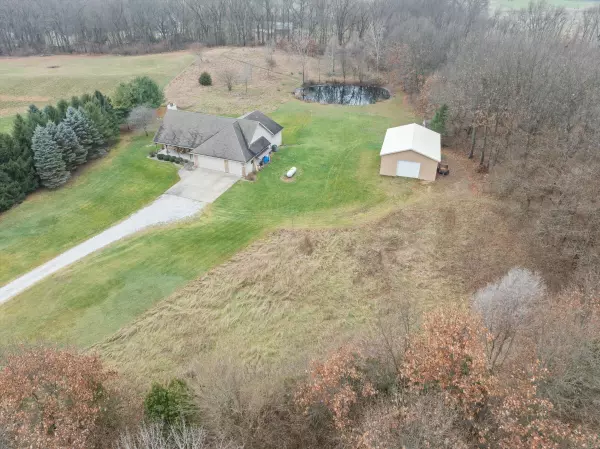68754 Alice Lane Niles, MI 49120
UPDATED:
12/30/2024 06:43 PM
Key Details
Property Type Single Family Home
Sub Type Single Family Residence
Listing Status Active
Purchase Type For Sale
Square Footage 2,068 sqft
Price per Sqft $314
Municipality Milton Twp
MLS Listing ID 24062090
Style Contemporary
Bedrooms 3
Full Baths 3
Year Built 2003
Annual Tax Amount $3,455
Tax Year 2023
Lot Size 5.020 Acres
Acres 5.02
Lot Dimensions 296 x 631 x 329 x 635
Property Description
Inside, enjoy over 3,200 sq. ft. of open living space featuring cathedral ceilings, a stone fireplace, and expansive windows with breathtaking views. The kitchen, with modern appliances, flows into the dining and living areas. Highlights include a first-floor laundry, an open loft, and a master suite with a Jacuzzi and steam shower. The finished basement boasts a gas fireplace, movie room, bar, and rec room. Outside, relax on a two-level composite deck with a hot tub. Featuring a 3-car garage, a 24x30 pole barn, sprinkler system and generator ready wiring
Location
State MI
County Cass
Area Southwestern Michigan - S
Direction US-12 to Leet, Left on Worrell, Right on Surgess to Alice Ln, to address.
Body of Water Pond
Rooms
Other Rooms Pole Barn
Basement Daylight, Full
Interior
Interior Features Ceiling Fan(s), Ceramic Floor, Garage Door Opener, LP Tank Rented, Security System, Wet Bar, Whirlpool Tub, Pantry
Heating Forced Air
Cooling Central Air
Fireplaces Number 2
Fireplaces Type Family Room, Gas Log, Living Room, Wood Burning
Fireplace true
Window Features Low-Emissivity Windows,Screens,Insulated Windows,Window Treatments
Appliance Refrigerator, Range, Microwave, Dishwasher
Laundry Laundry Room, Main Level, Sink
Exterior
Exterior Feature Porch(es), Deck(s)
Parking Features Attached
Garage Spaces 3.0
Utilities Available Phone Available
Waterfront Description Pond
View Y/N No
Street Surface Paved
Garage Yes
Building
Lot Description Level, Recreational, Wooded
Story 2
Sewer Septic Tank
Water Well
Architectural Style Contemporary
Structure Type Stone,Vinyl Siding
New Construction No
Schools
Elementary Schools Edwardsburg
Middle Schools Edwardsburg
High Schools Edwardsburg
School District Edwardsburg
Others
Tax ID 14-070-004-010-55
Acceptable Financing Cash, FHA, VA Loan, Conventional
Listing Terms Cash, FHA, VA Loan, Conventional



