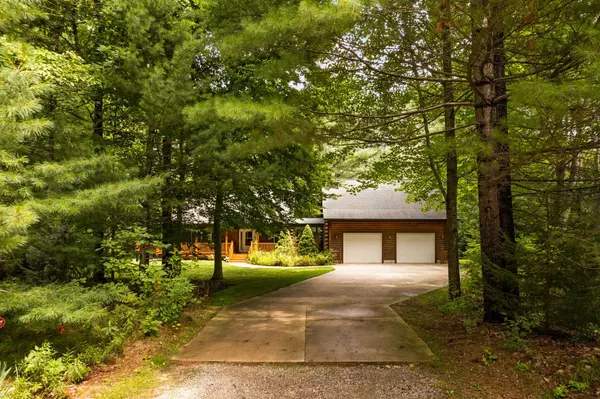8360 Arlene Avenue Canadian Lakes, MI 49346
UPDATED:
01/07/2025 08:50 PM
Key Details
Property Type Single Family Home
Sub Type Single Family Residence
Listing Status Pending
Purchase Type For Sale
Square Footage 1,304 sqft
Price per Sqft $256
Municipality Morton Twp
MLS Listing ID 25000760
Style Ranch
Bedrooms 2
Full Baths 2
HOA Fees $545/ann
HOA Y/N true
Year Built 1999
Annual Tax Amount $5,286
Tax Year 2023
Lot Size 7,928 Sqft
Acres 0.18
Lot Dimensions Irregular
Property Description
Location
State MI
County Mecosta
Area West Central - W
Direction 100th Avenue to West on to East Royal, approx 1 mile to Arlene...turn North to home at the end of the road on the East side of the Rd.
Rooms
Basement Full
Interior
Interior Features Garage Door Opener, Security System, Wood Floor, Eat-in Kitchen
Heating Forced Air
Cooling Central Air
Fireplaces Number 1
Fireplaces Type Family Room, Gas Log
Fireplace true
Window Features Insulated Windows
Appliance Washer, Refrigerator, Range, Microwave, Dryer, Dishwasher
Laundry In Basement
Exterior
Exterior Feature Patio, Deck(s)
Parking Features Attached
Garage Spaces 2.0
Utilities Available Natural Gas Available, Electricity Available, Natural Gas Connected
Amenities Available Airport Landing Strip, Baseball Diamond, Beach Area, Campground, Clubhouse, Fitness Center, Indoor Pool, Library, Meeting Room, Pets Allowed, Playground, Pool, Restaurant/Bar, Security, Skiing, Spa/Hot Tub, Storage, Tennis Court(s), Boat Launch, Other
Waterfront Description Lake,Stream/Creek
View Y/N No
Garage Yes
Building
Lot Description Wooded, Rolling Hills, Golf Community, Cul-De-Sac
Story 2
Sewer Septic Tank
Water Well
Architectural Style Ranch
Structure Type Log
New Construction No
Schools
School District Chippewa Hills
Others
Tax ID 5411 187 010 000
Acceptable Financing Cash, FHA, VA Loan, Rural Development, Conventional
Listing Terms Cash, FHA, VA Loan, Rural Development, Conventional



