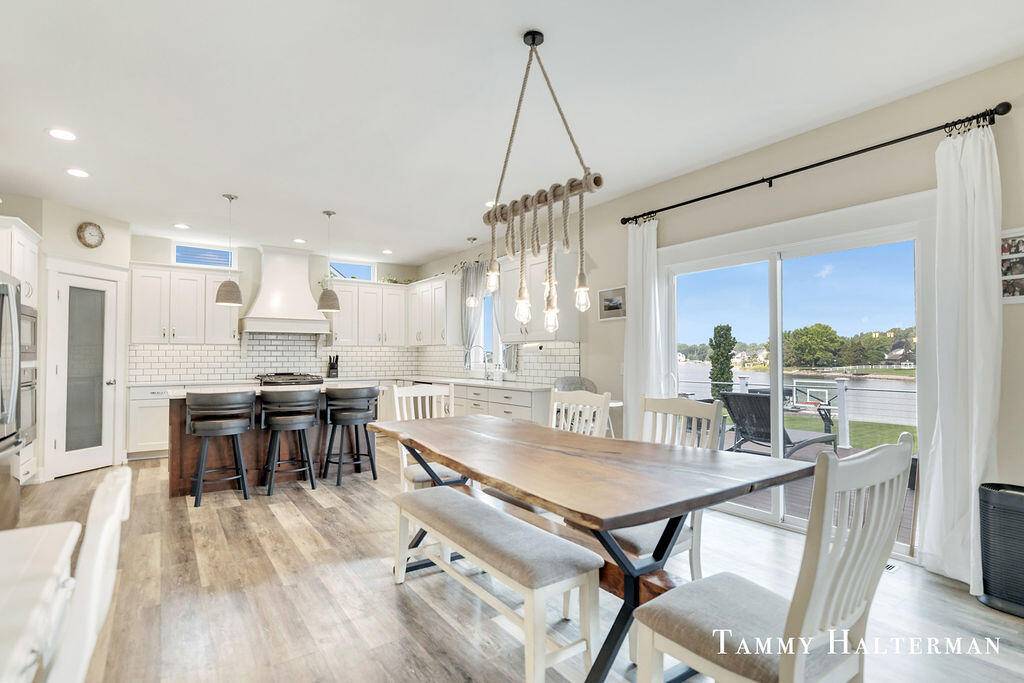6129 W Bay Court Hudsonville, MI 49426
UPDATED:
Key Details
Property Type Single Family Home
Sub Type Single Family Residence
Listing Status Active
Purchase Type For Sale
Square Footage 2,567 sqft
Price per Sqft $467
Municipality Georgetown Twp
MLS Listing ID 25034140
Style Contemporary
Bedrooms 6
Full Baths 4
Half Baths 1
HOA Fees $500/ann
HOA Y/N true
Year Built 2014
Annual Tax Amount $11,154
Tax Year 2024
Lot Size 0.622 Acres
Acres 0.62
Lot Dimensions 102x265x73x75x165
Property Sub-Type Single Family Residence
Property Description
The primary bedroom with ensuite, laundry area, half bath, living room with gas fireplace and beautiful views of the lake complete the main floor. Upstairs you will find 3 large bedrooms and another full bath. The finished walk out lower level has a wet bar, another living room with gas log fireplace, two more bedrooms and two full bathrooms. Other amenities include a deck off the kitchen, covered patio off the lower level, firepit, basketball court, underground sprinkling that draws from the lake, an outdoor shower and a 3-stall garage with EV charger. There is unfinished space above the garage that offers expansion possibilities as well. Fresh interior paint was just completed; exterior paint and updated insulation were done in 2024. Other amenities include a deck off the kitchen, covered patio off the lower level, firepit, basketball court, underground sprinkling that draws from the lake, an outdoor shower and a 3-stall garage with EV charger. There is unfinished space above the garage that offers expansion possibilities as well. Fresh interior paint was just completed; exterior paint and updated insulation were done in 2024.
Location
State MI
County Ottawa
Area North Ottawa County - N
Direction Off Edson between 16 and 22nd
Body of Water Private Lake
Rooms
Basement Daylight, Full, Walk-Out Access
Interior
Interior Features Ceiling Fan(s), Garage Door Opener, Wet Bar, Center Island, Eat-in Kitchen, Pantry
Heating Forced Air
Cooling Attic Fan, Central Air
Fireplaces Type Family Room, Living Room
Fireplace false
Appliance Bar Fridge, Built-In Electric Oven, Dishwasher, Disposal, Dryer, Microwave, Range, Refrigerator, Washer
Laundry Main Level
Exterior
Parking Features Garage Faces Front, Garage Door Opener, Attached
Garage Spaces 3.0
Fence Invisible Fence
Waterfront Description Lake
View Y/N No
Roof Type Composition
Street Surface Paved
Porch Covered, Deck, Patio
Garage Yes
Building
Story 2
Sewer Public
Water Public
Architectural Style Contemporary
Structure Type Aluminum Siding,Stone
New Construction No
Schools
School District Hudsonville
Others
Tax ID 701427261004
Acceptable Financing Cash, Conventional
Listing Terms Cash, Conventional
Virtual Tour https://www.propertypanorama.com/instaview/wmlar/25034140



