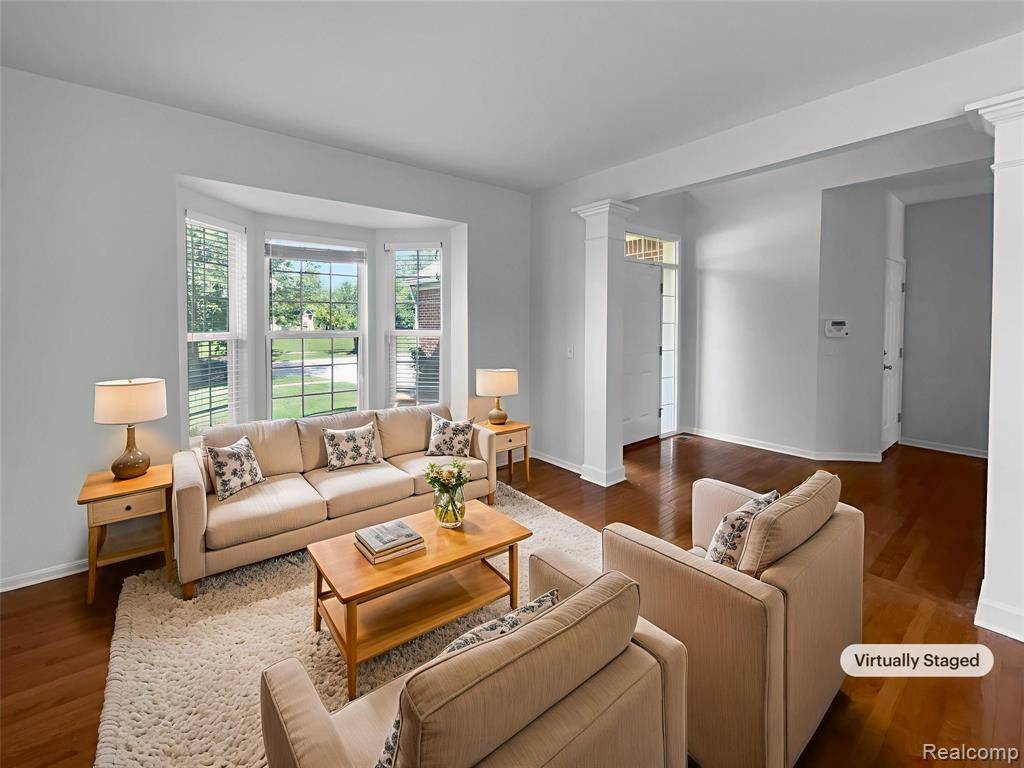1960 Frances Way Ypsilanti, MI 48198
UPDATED:
Key Details
Property Type Single Family Home
Sub Type Single Family Residence
Listing Status Active
Purchase Type For Sale
Square Footage 2,499 sqft
Price per Sqft $198
Municipality Superior Twp
Subdivision Superior Twp
MLS Listing ID 20251016618
Bedrooms 4
Full Baths 3
Half Baths 1
HOA Fees $122/mo
HOA Y/N true
Year Built 2005
Annual Tax Amount $6,525
Lot Size 10,018 Sqft
Acres 0.23
Lot Dimensions 83x120
Property Sub-Type Single Family Residence
Source Realcomp
Property Description
Location
State MI
County Washtenaw
Area Ann Arbor/Washtenaw - A
Direction Head east on Geddes Rd toward Paddock WayTurn right onto N Prospect RdTurn right onto Hallie DrTurn right onto Frances Way
Interior
Interior Features Basement Finished
Heating Forced Air
Exterior
Exterior Feature Patio, Porch(es)
Parking Features Attached
Garage Spaces 2.0
Amenities Available Pool
View Y/N No
Garage Yes
Building
Story 2
Water Public
Structure Type Vinyl Siding
Schools
School District Ypsilanti
Others
Tax ID J1033108042
Acceptable Financing Cash, Conventional, VA Loan
Listing Terms Cash, Conventional, VA Loan



