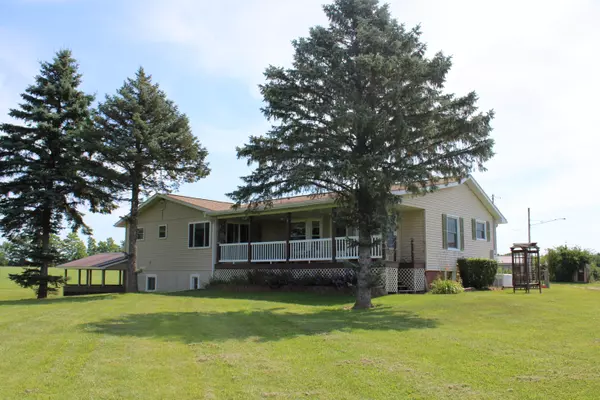2812 Shoreline Dr Lupton, MI 48635

UPDATED:
Key Details
Property Type Single Family Home
Sub Type Single Family Residence
Listing Status Active
Purchase Type For Sale
Square Footage 1,969 sqft
Price per Sqft $243
Municipality Hill Twp
MLS Listing ID 25037342
Style Other
Bedrooms 4
Full Baths 3
Half Baths 1
Year Built 1991
Annual Tax Amount $1,907
Tax Year 2024
Lot Size 23.000 Acres
Acres 23.0
Lot Dimensions irregular
Property Sub-Type Single Family Residence
Source Michigan Regional Information Center (MichRIC)
Property Description
***Maps contained on our sites are there to simply depict the over all layout or shape of a given property and show what it looks like from an aerial view. These maps are neither a legally recorded map, or any type of a legal survey and should never be used as such. Also "Acreage" amounts are displayed as according to the information we have obtained through local government and are in no way guaranteed or warranted to be exact** the choice is yours! Call today for more information.
***Maps contained on our sites are there to simply depict the over all layout or shape of a given property and show what it looks like from an aerial view. These maps are neither a legally recorded map, or any type of a legal survey and should never be used as such. Also "Acreage" amounts are displayed as according to the information we have obtained through local government and are in no way guaranteed or warranted to be exact**
Location
State MI
County Ogemaw
Area Outside Michric Area - Z
Direction East from Rose City on Rose City Rd then South on Stewart Dr then left on Shoreline Dr to the Property on the East side of the road
Body of Water Bass Lake
Rooms
Other Rooms Second Garage, Shed(s), Pole Barn
Basement Full, Walk-Out Access
Interior
Interior Features Guest Quarters
Heating Baseboard, Hot Water, Wood
Fireplace false
Appliance Dishwasher, Microwave, Range, Refrigerator
Laundry Electric Dryer Hookup, Laundry Closet, Washer Hookup
Exterior
Exterior Feature Balcony
Parking Features Detached, Attached
Garage Spaces 2.0
Waterfront Description Lake
View Y/N No
Roof Type Shingle
Street Surface Paved
Porch Covered, Deck, Porch(es)
Garage Yes
Building
Lot Description Recreational, Tillable
Story 1
Sewer Septic Tank
Water Well
Architectural Style Other
Structure Type Vinyl Siding
New Construction No
Schools
School District West Branch
Others
Tax ID 006-005-001-57
Acceptable Financing Cash, Conventional
Listing Terms Cash, Conventional




