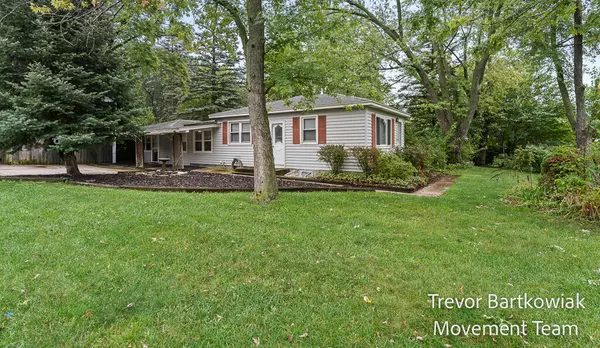5480 Cheryl SE Avenue Grand Rapids, MI 49508

UPDATED:
Key Details
Property Type Single Family Home
Sub Type Single Family Residence
Listing Status Active
Purchase Type For Sale
Square Footage 1,406 sqft
Price per Sqft $224
Municipality City of Kentwood
MLS Listing ID 25049617
Style Ranch
Bedrooms 4
Full Baths 1
Half Baths 2
Year Built 1958
Annual Tax Amount $2,836
Tax Year 2024
Lot Size 10,019 Sqft
Acres 0.23
Lot Dimensions 70x143
Property Sub-Type Single Family Residence
Source Michigan Regional Information Center (MichRIC)
Property Description
The finished basement nearly doubles the living area, adding a fourth bedroom, an additional half bath, and versatile space for a family room, home office, or playroom. Major updates — including a new roof, water heater, and heating system — mean peace of mind for years to come.
Located near Brookwood Elementary, with easy access to shopping, dining, and M-6 for a quick commute, this home offers both convenience and charm. Don't miss your chance to own in one of Grand Rapids' most sought-after neighborhoods!
Location
State MI
County Kent
Area Grand Rapids - G
Direction Brookmark East or West to Cheryl, North to property
Rooms
Basement Full
Interior
Heating Forced Air
Cooling Central Air
Flooring Carpet
Fireplace false
Window Features Screens
Appliance Disposal, Dryer, Microwave, Range, Refrigerator, Washer
Laundry In Basement
Exterior
Utilities Available Cable Connected, High-Speed Internet
View Y/N No
Roof Type Shingle
Garage No
Building
Lot Description Corner Lot
Story 1
Sewer Public
Water Public
Architectural Style Ranch
Structure Type Vinyl Siding
New Construction No
Schools
School District Kentwood
Others
Tax ID 411832276002
Acceptable Financing Cash, Conventional
Listing Terms Cash, Conventional
Virtual Tour https://www.propertypanorama.com/instaview/wmlar/25049617




