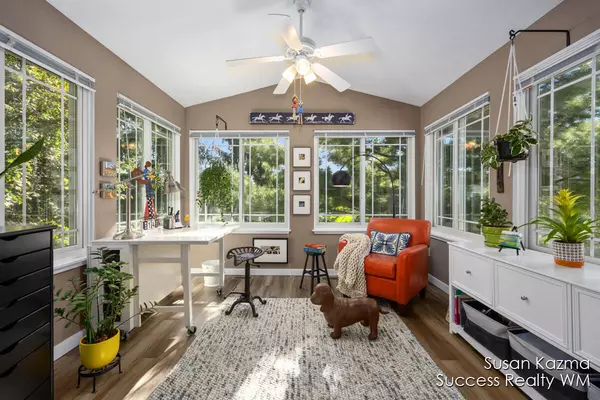7440 Navajo Valley SW Drive Byron Center, MI 49315

Open House
Sun Oct 19, 1:00pm - 3:00pm
UPDATED:
Key Details
Property Type Condo
Sub Type Condominium
Listing Status Active
Purchase Type For Sale
Square Footage 902 sqft
Price per Sqft $376
Municipality Byron Twp
MLS Listing ID 25053377
Style Ranch
Bedrooms 2
Full Baths 2
HOA Fees $300/mo
HOA Y/N true
Year Built 2002
Annual Tax Amount $2,945
Tax Year 2025
Property Sub-Type Condominium
Source Michigan Regional Information Center (MichRIC)
Property Description
Looking for a stylish, hassle-free place to call home? This beautifully appointed, move-in ready condo is the perfect match for anyone seeking low-maintenance living in a prime location!
Property Highlights:
Primary bedroom with ensuite and spacious closet
Total of 2 Bedrooms | 2 Bathrooms - Spacious, light-filled layout and ample storage
Modern Kitchen - Stainless steel appliances, granite countertops, and pantry with pull out shelving
Open-Concept Living Area with vaulted ceilings and gas fireplace- Ideal for entertaining or cozy nights in
Michigan room Enjoy your morning coffee or unwind after work.
Main Floor Laundry - Convenience at your fingertips
Lower-level family room with fireplace and slider
Covered Patio
Central A/C & Heating - Comfort all year round
Abundant Storage through out
Home Warranty Included. Offer Deadline 10/21 at 3 pm. & AS AMENDED BY REPLAT NO.6 INSTRUMENT NO.20040728-0103696 & AS AMENDED BY REPLAT NO.7 INSTRUMENT NO.20050812-0094822 & AS AMENDED BY REPLAT NO.8 INSTRUMENT NO.20060131-0012242 & AS AMENDED BY REPLAT NO.9 INSTRUMENT NO.20060628-0073357 & AS AMENDED BY INSTRUMENT NO.20070516-0051956 & AS AMENDED BY REPLAT Rest of Legal: NO.10 INSTRUMENT NO.20070524-0055005 & AS AMENDED BY INSTRUMENT NO.20070824-0084217 & AS AMENDED BY REPLAT NO.11 INSTRUMENT NO.20070920-0092655 & AS AMENDED BY REPLAT NO.12 INSTRUMENT NO.20071016-01000909 & AS AMENDED BY INSTRUMENT NO.20120920-0086767 SPLIT ON 11/16/2007 FROM 41-21-11-376-049; & AS AMENDED BY REPLAT NO.6 INSTRUMENT NO.20040728-0103696 & AS AMENDED BY REPLAT NO.7 INSTRUMENT NO.20050812-0094822 & AS AMENDED BY REPLAT NO.8 INSTRUMENT NO.20060131-0012242 & AS AMENDED BY REPLAT NO.9 INSTRUMENT NO.20060628-0073357 & AS AMENDED BY INSTRUMENT NO.20070516-0051956 & AS AMENDED BY REPLAT Rest of Legal: NO.10 INSTRUMENT NO.20070524-0055005 & AS AMENDED BY INSTRUMENT NO.20070824-0084217 & AS AMENDED BY REPLAT NO.11 INSTRUMENT NO.20070920-0092655 & AS AMENDED BY REPLAT NO.12 INSTRUMENT NO.20071016-01000909 & AS AMENDED BY INSTRUMENT NO.20120920-0086767 SPLIT ON 11/16/2007 FROM 41-21-11-376-049;
Location
State MI
County Kent
Area Grand Rapids - G
Direction North off the 1400 block of 76th onto Sierrefield. to Navaho Valley Drive.
Rooms
Basement Full, Walk-Out Access
Interior
Interior Features Ceiling Fan(s), Garage Door Opener, Eat-in Kitchen, Pantry
Heating Forced Air
Cooling Central Air
Flooring Carpet, Engineered Hardwood, Laminate
Fireplaces Number 2
Fireplaces Type Family Room, Gas Log, Living Room
Fireplace true
Window Features Low-Emissivity Windows,Screens,Insulated Windows
Appliance Built-In Gas Oven, Dishwasher, Disposal, Dryer, Microwave, Range, Refrigerator, Washer
Laundry Gas Dryer Hookup, Main Level
Exterior
Parking Features Garage Faces Front, Garage Door Opener, Attached
Garage Spaces 2.0
Utilities Available Natural Gas Connected, Cable Connected
Amenities Available Clubhouse, End Unit, Pets Allowed
View Y/N No
Roof Type Composition
Street Surface Paved
Handicap Access Covered Entrance, Grab Bar Mn Flr Bath, Low Threshold Shower
Porch Covered, Patio, Porch(es)
Garage Yes
Building
Lot Description Corner Lot
Story 1
Sewer Public
Water Public
Architectural Style Ranch
Structure Type Brick,Vinyl Siding
New Construction No
Schools
School District Byron Center
Others
HOA Fee Include Water,Trash,Snow Removal,Sewer,Lawn/Yard Care
Tax ID 412111380057
Acceptable Financing Cash, Conventional
Listing Terms Cash, Conventional
Virtual Tour https://tours.harrcreative.com/tour/1g83bg22d9e




