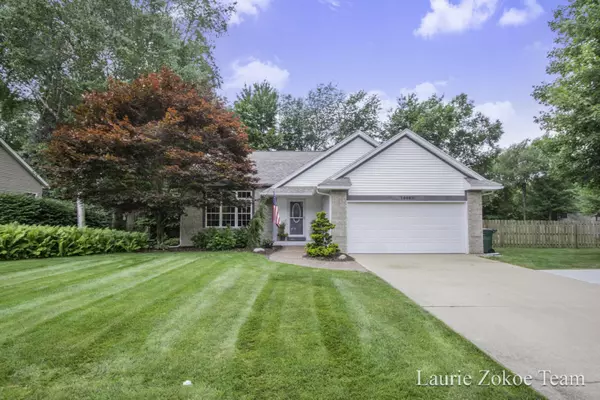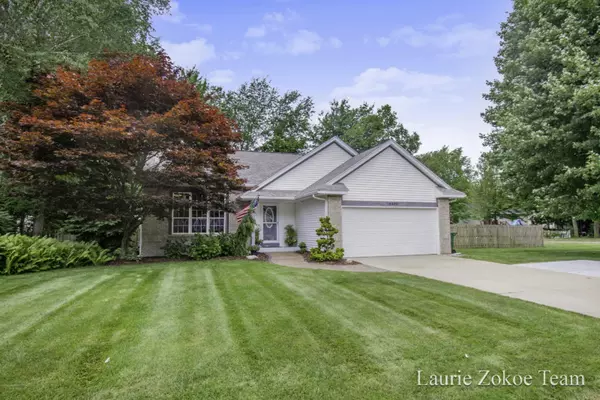For more information regarding the value of a property, please contact us for a free consultation.
10987 Creekside Drive Allendale, MI 49401
Want to know what your home might be worth? Contact us for a FREE valuation!

Our team is ready to help you sell your home for the highest possible price ASAP
Key Details
Sold Price $227,000
Property Type Single Family Home
Sub Type Single Family Residence
Listing Status Sold
Purchase Type For Sale
Square Footage 1,822 sqft
Price per Sqft $124
Municipality Allendale Twp
MLS Listing ID 19034334
Sold Date 08/16/19
Style Bi-Level
Bedrooms 3
Full Baths 2
Originating Board Michigan Regional Information Center (MichRIC)
Year Built 1996
Annual Tax Amount $2,502
Tax Year 2020
Lot Size 0.333 Acres
Acres 0.33
Lot Dimensions 98x145
Property Description
Move in ready home in Allendale schools! Well maintained and cared for, you won't have to lift a finger when you move in. 3 beds 2 baths with a lot of living space! Spacious living room, open to the kitchen and dining area. Large island, stainless steel appliances and lots of storage. Sliders leading out to a deck; perfect for entertaining. Master bedroom features a huge walk in closet with convenient extra sink and access to a full bath. One additional bedroom upstairs. Downstairs area has a family room and bed with a full bath. Outside you will love the huge fenced in yard with patio and beautiful landscaping!! Lots of new updates including carpet and a new roof in 2017. This one won't last long; make your appointment today.
Location
State MI
County Ottawa
Area North Ottawa County - N
Direction West on Joal street from 68th ave. North on creekside to home.
Rooms
Basement Daylight
Interior
Interior Features Kitchen Island, Eat-in Kitchen
Heating Forced Air, Natural Gas
Cooling Central Air
Fireplace false
Window Features Garden Window(s)
Appliance Dryer, Washer, Dishwasher, Microwave, Range, Refrigerator
Exterior
Exterior Feature Patio, Deck(s)
Parking Features Attached, Paved
Garage Spaces 2.0
Utilities Available Natural Gas Connected, Cable Connected
View Y/N No
Street Surface Paved
Garage Yes
Building
Lot Description Sidewalk
Story 3
Sewer Public Sewer
Water Public
Architectural Style Bi-Level
Structure Type Vinyl Siding
New Construction No
Schools
School District Allendale
Others
Tax ID 700927157001
Acceptable Financing Cash, FHA, VA Loan, MSHDA, Conventional
Listing Terms Cash, FHA, VA Loan, MSHDA, Conventional
Read Less



