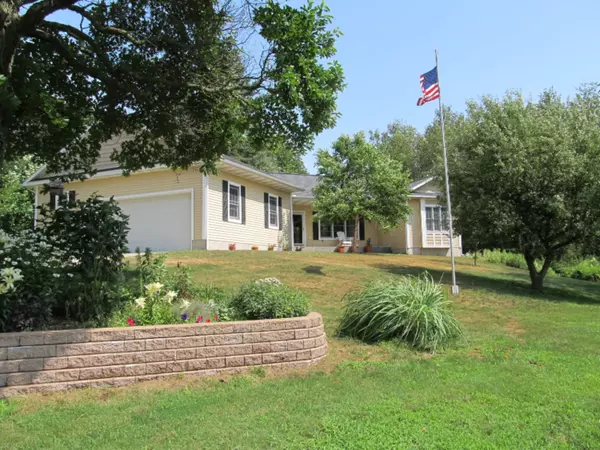For more information regarding the value of a property, please contact us for a free consultation.
17601 Taft Road Spring Lake, MI 49456
Want to know what your home might be worth? Contact us for a FREE valuation!

Our team is ready to help you sell your home for the highest possible price ASAP
Key Details
Sold Price $345,000
Property Type Single Family Home
Sub Type Single Family Residence
Listing Status Sold
Purchase Type For Sale
Square Footage 2,907 sqft
Price per Sqft $118
Municipality Spring Lake Twp
MLS Listing ID 19034363
Sold Date 08/27/19
Style Ranch
Bedrooms 5
Full Baths 3
Half Baths 1
Originating Board Michigan Regional Information Center (MichRIC)
Year Built 2010
Annual Tax Amount $4,355
Tax Year 2019
Lot Size 3.500 Acres
Acres 3.5
Lot Dimensions 255 x 599 x 255 x 599
Property Description
Beautiful 3.5 acre property with a lovely 5 bedroom 3.5 bath home and an additional 3 car garage! Peace and quiet, and lots of wildlife come with this quality built home with over 2900 square feet in a great location and on a bike path! Only 9 years old, home is move in ready and has many lovely features. Gorgeous bamboo floors, awesome kitchen with soft close hickory cabinets, an island, walk in pantry, beautiful hood, snack bar, and open concept that lends itself to entertaining and cosy evenings by the fireplace. Main floor master suite, and laundry PLUS a walkout lower level with kitchenette, 2 more bedrooms, a bath and great workshop and storage areas! The private back yard offers many options for adults and children alike! A must see!!
Location
State MI
County Ottawa
Area North Ottawa County - N
Direction US 31 North, to VanWagoner St. West to 174th, North to Taft, West to home on the North side of the street.
Rooms
Other Rooms Barn(s)
Basement Walk Out
Interior
Interior Features Ceiling Fans, Ceramic Floor, Garage Door Opener, Wet Bar, Kitchen Island, Eat-in Kitchen, Pantry
Heating Forced Air, Natural Gas
Cooling Central Air
Fireplaces Type Gas Log, Living
Fireplace false
Window Features Screens, Insulated Windows, Window Treatments
Appliance Dryer, Washer, Dishwasher, Oven, Range, Refrigerator
Exterior
Parking Features Attached, Unpaved
Garage Spaces 3.0
Utilities Available Natural Gas Connected
View Y/N No
Roof Type Composition
Street Surface Paved
Garage Yes
Building
Lot Description Wooded, Garden
Story 1
Sewer Septic System
Water Public
Architectural Style Ranch
New Construction No
Schools
School District Grand Haven
Others
Tax ID 700305400013
Acceptable Financing Cash, Conventional
Listing Terms Cash, Conventional
Read Less



