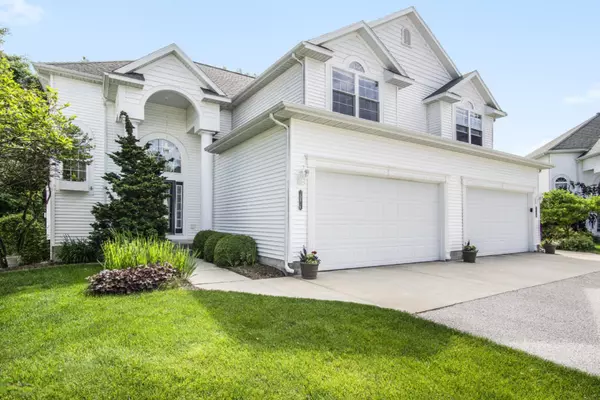For more information regarding the value of a property, please contact us for a free consultation.
15014 Saddlebrook Trail Spring Lake, MI 49456
Want to know what your home might be worth? Contact us for a FREE valuation!

Our team is ready to help you sell your home for the highest possible price ASAP
Key Details
Sold Price $250,000
Property Type Condo
Sub Type Condominium
Listing Status Sold
Purchase Type For Sale
Square Footage 2,210 sqft
Price per Sqft $113
Municipality Spring Lake Twp
MLS Listing ID 19030681
Sold Date 11/08/19
Style Traditional
Bedrooms 2
Full Baths 3
Half Baths 1
HOA Fees $285
HOA Y/N true
Originating Board Michigan Regional Information Center (MichRIC)
Year Built 2004
Annual Tax Amount $3,067
Tax Year 2019
Property Description
This custom built Saddlebrook condo is being offered for the first time ever. The main floor boasts a large living room with open stairway to the upper level just off of the two story foyer. The owners expanded both the dining and kitchen space to create more room for entertaining. You will love the sunroom just off of this space with three walls of windows and a slider to an oversized composite deck. Upstairs you will find a master suite with a Juliette Balcony opening to the living below, a large walk in closet and a master bath complete with soaking tub and separate shower. Upstairs you will also find another full bath and bedroom perfect for guests. The lower level boasts custom built in cabinets and a large entertaining space with egress if you require additional sleeping space. This highly sought after condo community offers tree lined streets, is pet friendly and has a great location, private--but close to everything. See this beautiful home today.
Location
State MI
County Ottawa
Area North Ottawa County - N
Direction 148th to State to Saddlebrook Trail
Rooms
Basement Walk Out, Full
Interior
Interior Features Ceramic Floor, Garage Door Opener, Whirlpool Tub, Pantry
Heating Forced Air, Natural Gas
Cooling Central Air
Fireplaces Number 1
Fireplaces Type Living
Fireplace true
Window Features Insulated Windows
Appliance Dryer, Washer, Dishwasher, Microwave, Range, Refrigerator
Exterior
Parking Features Attached, Paved
Garage Spaces 2.0
View Y/N No
Roof Type Composition
Garage Yes
Building
Story 2
Sewer Public Sewer
Water Public
Architectural Style Traditional
New Construction No
Schools
School District Fruitport
Others
Tax ID 700313176047
Acceptable Financing Cash, Conventional
Listing Terms Cash, Conventional
Read Less



