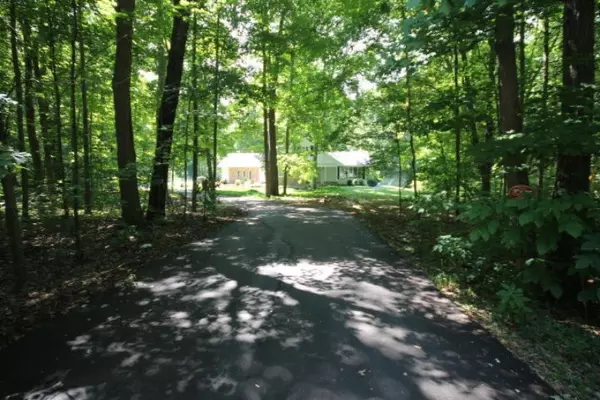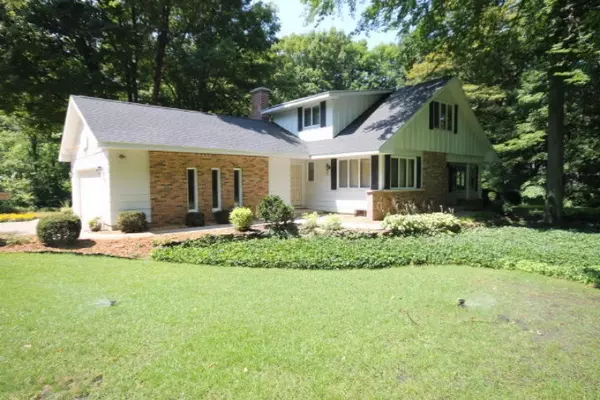For more information regarding the value of a property, please contact us for a free consultation.
6954 Maple Brook Drive Allendale, MI 49401
Want to know what your home might be worth? Contact us for a FREE valuation!

Our team is ready to help you sell your home for the highest possible price ASAP
Key Details
Sold Price $334,900
Property Type Single Family Home
Sub Type Single Family Residence
Listing Status Sold
Purchase Type For Sale
Square Footage 2,602 sqft
Price per Sqft $128
Municipality Allendale Twp
MLS Listing ID 19037556
Sold Date 09/06/19
Style Traditional
Bedrooms 3
Full Baths 2
Originating Board Michigan Regional Information Center (MichRIC)
Year Built 1971
Annual Tax Amount $2,972
Tax Year 2019
Lot Size 4.570 Acres
Acres 4.57
Lot Dimensions irregular
Property Description
Super private setting with 4.57 acres of mature hardwoods and flowing creek. Take the winding driveway back into your very own private wooded sanctuary. This home was lovingly taken care of by the original owners since new. Check out this nice size home which features 3 large bedrooms, 2 full baths, family room, living room, huge rec room downstairs plus tons of storage (or room for another bedroom), 2 fireplaces, main floor laundry, formal dining room, kitchen with eating area and sliders to the deck overlooking awesome private backyard. Hardwood floors, 2 outbuildings. This a rare opportunity to own a wonderful wooded property close to Allendale.
Location
State MI
County Ottawa
Area North Ottawa County - N
Direction Lake Michigan Dr to 68th Ave to 68th Ave, south to Maple Brook Dr (just north of Pierce St). West to home off end of street.
Body of Water Stream
Rooms
Basement Full
Interior
Interior Features Garage Door Opener, Humidifier, Security System, Wood Floor
Heating Wall Furnace, Heat Pump, Baseboard, Natural Gas
Cooling Wall Unit(s)
Fireplaces Number 2
Fireplaces Type Rec Room, Family
Fireplace true
Window Features Window Treatments
Appliance Range, Refrigerator
Exterior
Parking Features Attached
Garage Spaces 2.0
Utilities Available Natural Gas Connected
Waterfront Description Private Frontage, Stream
View Y/N No
Roof Type Composition
Street Surface Paved
Garage Yes
Building
Lot Description Wooded
Story 2
Sewer Septic System
Water Public
Architectural Style Traditional
New Construction No
Schools
School District Allendale
Others
Tax ID 700927300041
Acceptable Financing Cash, FHA, Conventional
Listing Terms Cash, FHA, Conventional
Read Less



