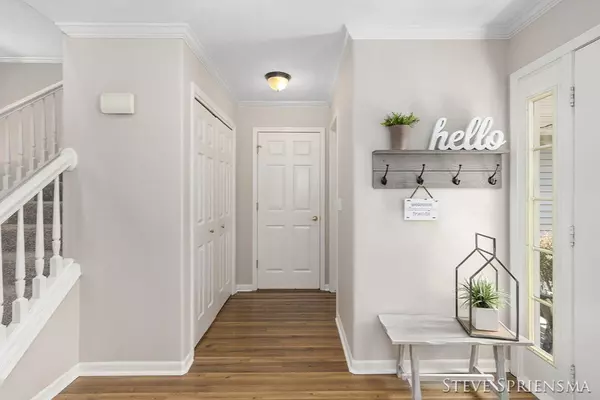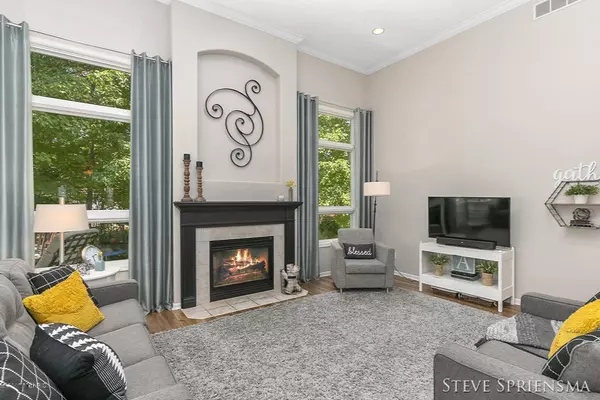For more information regarding the value of a property, please contact us for a free consultation.
7009 Aspen Street Allendale, MI 49401
Want to know what your home might be worth? Contact us for a FREE valuation!

Our team is ready to help you sell your home for the highest possible price ASAP
Key Details
Sold Price $275,900
Property Type Single Family Home
Sub Type Single Family Residence
Listing Status Sold
Purchase Type For Sale
Square Footage 2,618 sqft
Price per Sqft $105
Municipality Allendale Twp
MLS Listing ID 19037761
Sold Date 09/13/19
Style Craftsman
Bedrooms 4
Full Baths 3
Half Baths 1
Originating Board Michigan Regional Information Center (MichRIC)
Year Built 1997
Annual Tax Amount $2,929
Tax Year 2020
Lot Size 0.300 Acres
Acres 0.3
Lot Dimensions 73x145x105x134x28
Property Description
Sweet opportunity! Settled on a cul-de-sac street, mature trees, walking distance K-12 to Allendale Schools. Wonderfully cared for Custom built 2-story is sure to impress (extras like rounded radius drywall corners, crown molding, tall windows, & arched recessed accent wall). Foyer entry with front flex-space office & half bath, soaring living room with gas fireplace. Open concept design flows to the beautifully remodeled kitchen with island (new pro appliance pkg!) & dining with slider to rear deck & shaded backyard. Convenient main floor laundry, Master with private Suite, & walk-in closet. Upper level offers 2 large bedrooms & a full bath. Lower level is finished with a great rec. room, 4th ample bedroom, 3rd full bath, storage & mechanical. Simply a fantastic place to call home! Offers due for seller to review at 5 PM on Monday, August 12, 2019.
Location
State MI
County Ottawa
Area North Ottawa County - N
Direction 68th Ave. south of M-45 to Sunset, west to Black Cherry, north to Aspen, west to home.
Rooms
Other Rooms Shed(s)
Basement Daylight
Interior
Interior Features Hot Tub Spa, Whirlpool Tub, Kitchen Island, Eat-in Kitchen, Pantry
Heating Forced Air, Natural Gas
Cooling Central Air
Fireplaces Number 1
Fireplaces Type Living
Fireplace true
Appliance Disposal, Dishwasher, Microwave, Range, Refrigerator
Exterior
Parking Features Attached, Paved
Garage Spaces 2.0
Utilities Available Natural Gas Connected
View Y/N No
Roof Type Composition
Street Surface Paved
Garage Yes
Building
Story 2
Sewer Public Sewer
Water Public
Architectural Style Craftsman
New Construction No
Schools
School District Allendale
Others
Tax ID 700927157009
Acceptable Financing Cash, Conventional
Listing Terms Cash, Conventional
Read Less



