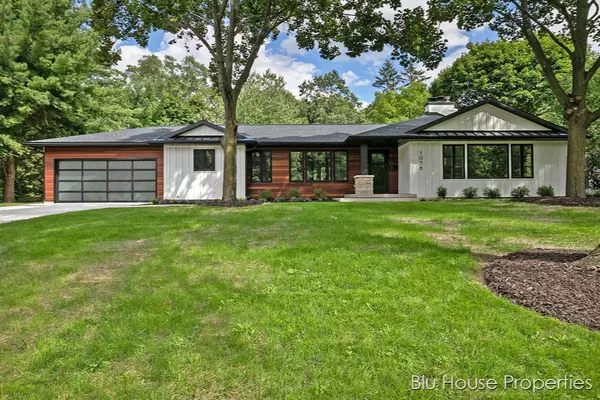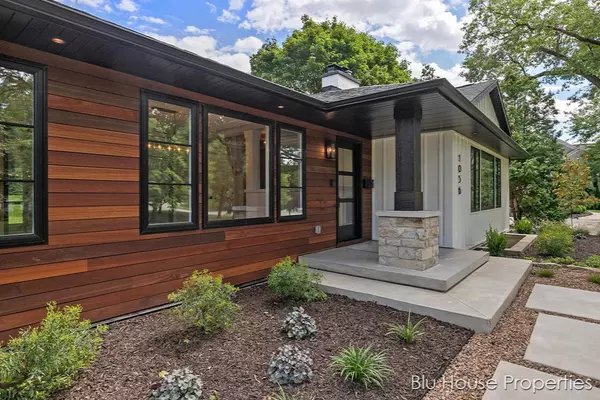For more information regarding the value of a property, please contact us for a free consultation.
1056 Cambridge SE Drive East Grand Rapids, MI 49506
Want to know what your home might be worth? Contact us for a FREE valuation!

Our team is ready to help you sell your home for the highest possible price ASAP
Key Details
Sold Price $925,000
Property Type Single Family Home
Sub Type Single Family Residence
Listing Status Sold
Purchase Type For Sale
Square Footage 3,744 sqft
Price per Sqft $247
Municipality East Grand Rapids
MLS Listing ID 19042767
Sold Date 10/03/19
Style Ranch
Bedrooms 4
Full Baths 3
Half Baths 2
Originating Board Michigan Regional Information Center (MichRIC)
Year Built 1950
Annual Tax Amount $6,661
Tax Year 2018
Lot Size 0.530 Acres
Acres 0.53
Lot Dimensions 106 X 218
Property Description
Exquisite! Every single square inch of this Modern EGR Ranch has been gone through and improved. It's like moving into a brand new home of the highest quality. Let's start outside... Ipe Brazilian and composite wood siding. Freshly poured driveway and patio with underground sprinkling and professional landscaping on a rolling .5 acre lot. High end glass garage door with a fully finished and epoxied 2 stall garage. Brand new roof, gutters and electrical all the way from the mast. Curious about the kitchen? Quartz countertops all around with a gigantic kitchen island. Custom soft close cabinetry with under cabinet lighting and tile backsplash, natural oak accents and exposed beams. Huge open living concept with an influx of natural light. The master bedroom has all the amenities you would expect in a home of this caliber, walk in closet with w/d hookups, slider to private hot tub pad, master bath with glass rain shower and soaking tub + double sinks and built ins. The basement is in a class of its own, huge wet bar with microwave and dishwasher, 2nd fireplace and a glass enclosed fitness room with a full length mirrored wall. Get in and see this masterpiece yourself! expect in a home of this caliber, walk in closet with w/d hookups, slider to private hot tub pad, master bath with glass rain shower and soaking tub + double sinks and built ins. The basement is in a class of its own, huge wet bar with microwave and dishwasher, 2nd fireplace and a glass enclosed fitness room with a full length mirrored wall. Get in and see this masterpiece yourself!
Location
State MI
County Kent
Area Grand Rapids - G
Direction Head northwest on US-131 N Take exit 86A for I-196 E/G R Ford Fwy toward Lansing Merge onto I-196 E Take exit 79 for Fuller Ave toward Diamond Ave Use the right 2 lanes to turn right onto Fuller Ave NE Turn left onto Lake Dr SE Turn right onto Cambridge Blvd SE
Rooms
Basement Full
Interior
Interior Features Wet Bar, Wood Floor, Kitchen Island, Eat-in Kitchen, Pantry
Heating Forced Air, Natural Gas
Cooling Central Air
Fireplaces Number 2
Fireplaces Type Gas Log, Living, Family
Fireplace true
Window Features Insulated Windows
Appliance Dishwasher, Oven, Range, Refrigerator
Exterior
Parking Features Attached
Garage Spaces 2.0
View Y/N No
Roof Type Composition, Other
Garage Yes
Building
Story 1
Sewer Public Sewer
Water Public
Architectural Style Ranch
New Construction Yes
Schools
School District East Grand Rapids
Others
Tax ID 411433355004
Acceptable Financing Cash, Conventional
Listing Terms Cash, Conventional
Read Less



