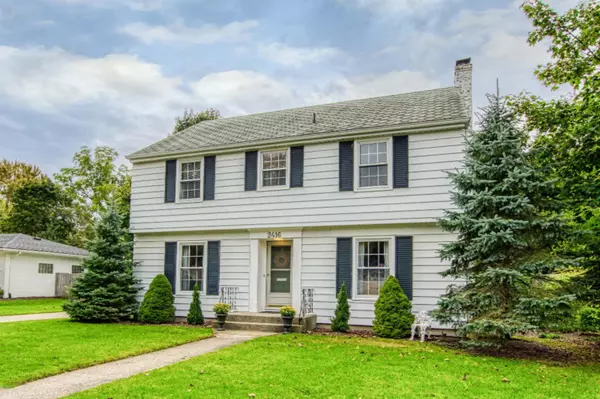For more information regarding the value of a property, please contact us for a free consultation.
2416 Elmwood SE Drive East Grand Rapids, MI 49506
Want to know what your home might be worth? Contact us for a FREE valuation!

Our team is ready to help you sell your home for the highest possible price ASAP
Key Details
Sold Price $395,000
Property Type Single Family Home
Sub Type Single Family Residence
Listing Status Sold
Purchase Type For Sale
Square Footage 2,186 sqft
Price per Sqft $180
Municipality East Grand Rapids
MLS Listing ID 19050738
Sold Date 11/21/19
Style Traditional
Bedrooms 4
Full Baths 2
Half Baths 1
Originating Board Michigan Regional Information Center (MichRIC)
Year Built 1954
Annual Tax Amount $5,882
Tax Year 2019
Lot Size 0.253 Acres
Acres 0.25
Lot Dimensions 76 x 145
Property Description
Welcome Home! This East Grand Rapids classic 2-story residence is located on an established tree-lined ''wood street.'' Meticulously maintained center entrance 4 bedroom, 2 1/2 bath home with traditional features. A perfect palette for adding your finishing touches! Hardwood floors throughout, crown moldings, cozy wood-burning fireplace with dentil molding. Lots of natural light flows through the large, newer windows. Light-filled main floor family room opening onto a private patio. Abundant storage throughout, including a dry basement and an over-sized two-stall garage. Good-sized yard perfect for outdoor activities and entertaining. An active neighborhood within easy walking distance of schools, parks, Breton Village shopping and Reeds Lake.
Location
State MI
County Kent
Area Grand Rapids - G
Direction East off 1400 Breton (between Hall and Boston) on Elmwood to home.
Rooms
Basement Slab, Full
Interior
Interior Features Attic Fan, Ceramic Floor, Garage Door Opener, Humidifier, Wood Floor, Eat-in Kitchen, Pantry
Heating Forced Air, Natural Gas
Cooling Central Air
Fireplaces Number 1
Fireplaces Type Wood Burning, Living
Fireplace true
Window Features Screens, Replacement, Low Emissivity Windows, Insulated Windows
Appliance Dryer, Washer, Disposal, Built in Oven, Cook Top, Dishwasher, Refrigerator
Laundry Laundry Chute
Exterior
Parking Features Paved
Garage Spaces 2.0
Utilities Available Telephone Line, Cable Connected, Natural Gas Connected
View Y/N No
Roof Type Composition
Topography {Level=true}
Street Surface Paved
Garage Yes
Building
Lot Description Sidewalk
Story 2
Sewer Public Sewer
Water Public
Architectural Style Traditional
New Construction No
Schools
School District East Grand Rapids
Others
Tax ID 411803151004
Acceptable Financing Cash, Conventional
Listing Terms Cash, Conventional
Read Less



