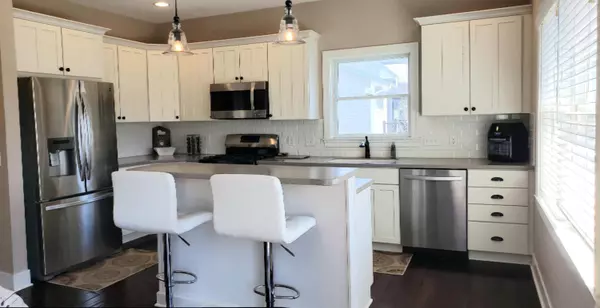For more information regarding the value of a property, please contact us for a free consultation.
16072 Surrey Way Spring Lake, MI 49456
Want to know what your home might be worth? Contact us for a FREE valuation!

Our team is ready to help you sell your home for the highest possible price ASAP
Key Details
Sold Price $395,000
Property Type Single Family Home
Sub Type Single Family Residence
Listing Status Sold
Purchase Type For Sale
Square Footage 3,074 sqft
Price per Sqft $128
Municipality Spring Lake Twp
MLS Listing ID 20012490
Sold Date 06/30/20
Style Ranch
Bedrooms 5
Full Baths 3
Half Baths 1
HOA Fees $31
HOA Y/N true
Originating Board Michigan Regional Information Center (MichRIC)
Year Built 2012
Annual Tax Amount $5,280
Tax Year 2020
Lot Size 0.370 Acres
Acres 0.37
Lot Dimensions 100x155x105x160
Property Description
Upscale 5 bedroom, 3.5 bath David Bos home in desirable Briarwood Crossing Community in Spring Lake school district. This 3,074 sq ft ranch features an open floor plan with 9 ft ceilings, kitchen with KraftMaid cabinetry with soft close drawers/pullout shelving, tiled backsplash, center island, corian countertops, large dining area. The livingroom features gas log fireplace and custom bookshelves/cabinetry. The master suite has a nice walk in closet, private bath w/shower, jacuzzi tub, and vanity w/ dual sinks. The main floor also has two additional bedrooms, 2nd full bath, a half bath and large laundry room w/sink, cubbies & closet. Lower level features 9 foot ceilings, huge family room w/ kitchenette, two bedrooms, full bath, a gym, and 2 storage rooms. Attached oversized 25x26 garage with available generator hookup and approx. 6 ft deep extra platform for storage. Additional amenities include: surround sound speakers wired separately for kitchen, livingroom, master suite/bath, outside deck, and lower fam room, ceramic tile, hand scraped walnut flooring, ceiling fans in all 5 bedrooms, built-in night lights that auto turn on throughout home. All 4 bathrooms have KraftMaid cabinetry featuring soft close drawers and solid surface countertops. Large 24x12 deck with stairs leading to fenced backyard, underground sprinkling hooked up to private well. All carpeting was replaced throughout entire main and lower levels in March 2020. The water heater was replaced November 2019. This home is certified energy efficient and heat bills are always very low. The main and lower levels are separately zoned for heating and cooling. Kitchen appliances, washer and dryer are included in sale and are 4 years old. The home sits on a large circle with grassy common area in middle of circle. Located near Spring Lake high school and a few minute drive to elementary/middle schools. Priced to sell! Seller is a licensed Realtor in the State of Michigan with available generator hookup and approx. 6 ft deep extra platform for storage. Additional amenities include: surround sound speakers wired separately for kitchen, livingroom, master suite/bath, outside deck, and lower fam room, ceramic tile, hand scraped walnut flooring, ceiling fans in all 5 bedrooms, built-in night lights that auto turn on throughout home. All 4 bathrooms have KraftMaid cabinetry featuring soft close drawers and solid surface countertops. Large 24x12 deck with stairs leading to fenced backyard, underground sprinkling hooked up to private well. All carpeting was replaced throughout entire main and lower levels in March 2020. The water heater was replaced November 2019. This home is certified energy efficient and heat bills are always very low. The main and lower levels are separately zoned for heating and cooling. Kitchen appliances, washer and dryer are included in sale and are 4 years old. The home sits on a large circle with grassy common area in middle of circle. Located near Spring Lake high school and a few minute drive to elementary/middle schools. Priced to sell! Seller is a licensed Realtor in the State of Michigan
Location
State MI
County Ottawa
Area North Ottawa County - N
Direction Leonard Rd. to Waterleaf (Briarwood Crossing entrance), north to Greybirch, east to Surrey Way to home on cul-de-sac.
Rooms
Basement Daylight
Interior
Interior Features Air Cleaner, Ceiling Fans, Ceramic Floor, Garage Door Opener, Wet Bar, Whirlpool Tub, Wood Floor, Kitchen Island, Eat-in Kitchen
Heating Forced Air, Natural Gas
Cooling Central Air
Fireplaces Number 1
Fireplaces Type Gas Log, Living
Fireplace true
Window Features Screens, Low Emissivity Windows, Window Treatments
Appliance Dryer, Washer, Disposal, Dishwasher, Microwave, Range, Refrigerator
Exterior
Parking Features Attached, Paved
Garage Spaces 2.0
Utilities Available Telephone Line, Cable Connected, Natural Gas Connected
View Y/N No
Roof Type Composition
Topography {Level=true}
Street Surface Paved
Handicap Access 36 Inch Entrance Door, Covered Entrance
Garage Yes
Building
Lot Description Cul-De-Sac, Sidewalk
Story 1
Sewer Public Sewer
Water Public
Architectural Style Ranch
New Construction No
Schools
School District Spring Lake
Others
Tax ID 700324376010
Acceptable Financing Cash, FHA, Conventional
Listing Terms Cash, FHA, Conventional
Read Less



