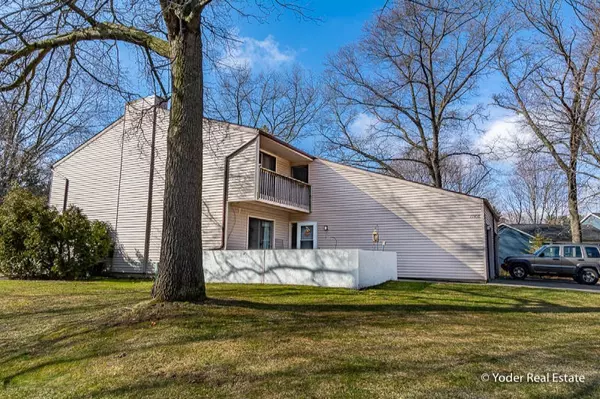For more information regarding the value of a property, please contact us for a free consultation.
17458 Dunewood Court #A Spring Lake, MI 49456
Want to know what your home might be worth? Contact us for a FREE valuation!

Our team is ready to help you sell your home for the highest possible price ASAP
Key Details
Sold Price $121,647
Property Type Condo
Sub Type Condominium
Listing Status Sold
Purchase Type For Sale
Square Footage 1,316 sqft
Price per Sqft $92
Municipality Ferrysburg City
MLS Listing ID 20017345
Sold Date 06/30/20
Style Contemporary
Bedrooms 2
Full Baths 1
Half Baths 1
HOA Fees $150/mo
HOA Y/N true
Originating Board Michigan Regional Information Center (MichRIC)
Year Built 1979
Annual Tax Amount $1,399
Tax Year 2019
Property Description
View the 3D Tour! A life of comfort and beautiful simplicity welcomes you to this 2 bed 1.5 bath Spring Lake condo within Parkwood Village Condos. Ideally located mere minutes from Spring Lake, Grand Haven, and the shores of Lake Michigan. Through the front door you'll find a calm place to unwind by cooking a tasty meal in the galley kitchen and hosting loved ones in the open family room. Upstairs you'll find two generously sized bedrooms, the master having it's own private balcony. The partly finished basement is a great spot for game night. Enjoy your mornings by stepping through the front sliding door to find a fantastic patio where you can sip your cup of coffee.
Location
State MI
County Ottawa
Area North Ottawa County - N
Direction West on North Shore Rd / Right on Parkwood Dr / Right on Dunewood Ct
Rooms
Basement Full
Interior
Interior Features Garage Door Opener, Laminate Floor, Eat-in Kitchen, Pantry
Heating Forced Air, Natural Gas
Fireplace false
Appliance Dryer, Washer, Dishwasher, Range, Refrigerator
Exterior
Parking Features Attached
Garage Spaces 1.0
Utilities Available Telephone Line, Cable Connected, Natural Gas Connected
View Y/N No
Roof Type Composition
Street Surface Paved
Garage Yes
Building
Lot Description Cul-De-Sac, Wooded
Story 2
Sewer Public Sewer
Water Public
Architectural Style Contemporary
New Construction No
Schools
School District Grand Haven
Others
HOA Fee Include Water, Trash, Snow Removal, Sewer, Lawn/Yard Care
Tax ID 700317220053
Acceptable Financing Cash, VA Loan, Conventional
Listing Terms Cash, VA Loan, Conventional
Read Less



