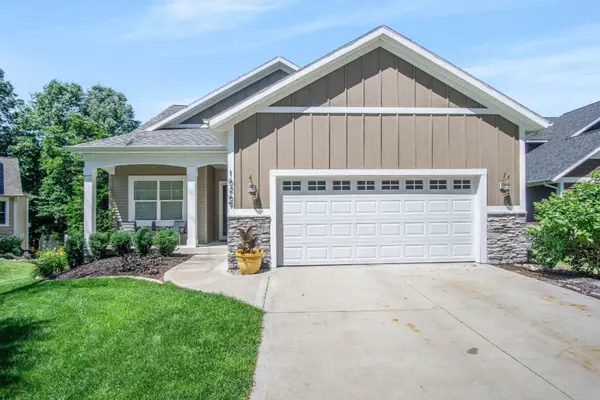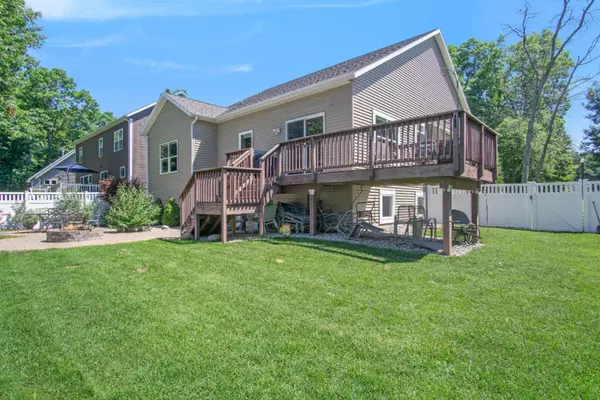For more information regarding the value of a property, please contact us for a free consultation.
16269 Heron Drive Spring Lake, MI 49456
Want to know what your home might be worth? Contact us for a FREE valuation!

Our team is ready to help you sell your home for the highest possible price ASAP
Key Details
Sold Price $389,900
Property Type Single Family Home
Sub Type Single Family Residence
Listing Status Sold
Purchase Type For Sale
Square Footage 2,685 sqft
Price per Sqft $145
Municipality Spring Lake Twp
MLS Listing ID 20028260
Sold Date 12/07/20
Style Ranch
Bedrooms 3
Full Baths 3
Originating Board Michigan Regional Information Center (MichRIC)
Year Built 2014
Annual Tax Amount $5,015
Tax Year 2019
Lot Size 10,454 Sqft
Acres 0.24
Lot Dimensions 40 x 166 x 99 x 150
Property Description
Beautiful well maintained ranch ! This centrally located home in Spring Lake schools features 3 bedrooms and 3 full baths along with over 2600 finished sq feet of finished living space! Built in 2013 in the Preserves development just minutes from elementary , intermediate and Spring Lake High school this home is loaded with upgrades and is sure to please! Wonderful open concept and functional layout featuring main floor Suite with huge walk in closet , main floor laundry, 2 additional bedrooms and spacious mudroom with lockers. Gorgeous kitchen with granite counter tops, entertaining island , custom cabinetry and cozy fireplace along with new vinyl fencing in the expansive backyard ! Lower level daylight with huge recreation/family room , 4th possible bedroom and full bath along with ample storage! You will love everything this newer ranch has to offer!
Location
State MI
County Ottawa
Area North Ottawa County - N
Direction Savidge Street to Lake Avenue, S. to Leonard, East to Heron Dr.
Rooms
Basement Daylight, Full
Interior
Interior Features Ceiling Fans, Ceramic Floor, Garage Door Opener, Wood Floor, Kitchen Island, Pantry
Heating Forced Air, Natural Gas
Cooling Central Air
Fireplaces Number 1
Fireplaces Type Gas Log, Living
Fireplace true
Window Features Screens, Insulated Windows
Appliance Dryer, Washer, Disposal, Dishwasher, Microwave, Refrigerator
Exterior
Parking Features Attached, Paved
Garage Spaces 2.0
Utilities Available Electricity Connected, Telephone Line, Natural Gas Connected, Cable Connected, Public Water, Public Sewer
View Y/N No
Roof Type Composition
Street Surface Paved
Garage Yes
Building
Lot Description Cul-De-Sac, Wooded
Story 1
Sewer Public Sewer
Water Public
Architectural Style Ranch
New Construction No
Schools
School District Spring Lake
Others
Tax ID 700323463012
Acceptable Financing Cash, Conventional
Listing Terms Cash, Conventional
Read Less



