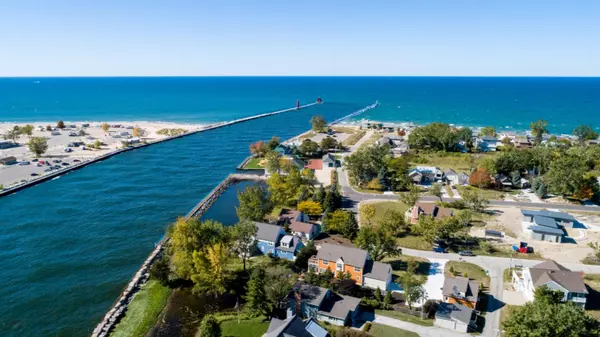For more information regarding the value of a property, please contact us for a free consultation.
20060 North Shore Drive Spring Lake, MI 49456
Want to know what your home might be worth? Contact us for a FREE valuation!

Our team is ready to help you sell your home for the highest possible price ASAP
Key Details
Sold Price $849,900
Property Type Single Family Home
Sub Type Single Family Residence
Listing Status Sold
Purchase Type For Sale
Square Footage 2,772 sqft
Price per Sqft $306
Municipality Grand Haven City
MLS Listing ID 20042565
Sold Date 01/29/21
Style Contemporary
Bedrooms 4
Full Baths 3
HOA Y/N true
Originating Board Michigan Regional Information Center (MichRIC)
Year Built 2007
Annual Tax Amount $12,581
Tax Year 2020
Lot Size 0.380 Acres
Acres 0.38
Lot Dimensions 170 x
Property Description
Enjoy Lake Michigan Breezes, Beautiful Sunsets, Deeded Lake Michigan Access, and watch all the boating activity on the Channel right from your screened in patio of this Completely Remodeled Two Story Contemporary Styled Home. Custom Designed and Built by Doug Dehaan, this 4 bedroom, 3 bath home features over 2800 sf and loaded with Amenities. Hardwood flooring throughout the Main Level, Stunning Kitchen with Wood Cabinets, Stainless Steel Appliances, and a Large Granite Island all overlooking the Dining Area and Great Room all with Beautiful Water Views. The Upper Level hosts loft area perfect for a office, Work out/Family Room, Two additional Bedrooms, Full Bath and the Master Suite with it's own private deck for enjoying Lake Michigan Sunsets. Finished Carriage
House with Plenty of ... Storage and finished upper level. All new Landscaping and freshly poured Concrete. Whether you're looking for the perfect home or vacation getaway, call for a personal tour today! Storage and finished upper level. All new Landscaping and freshly poured Concrete. Whether you're looking for the perfect home or vacation getaway, call for a personal tour today!
Location
State MI
County Ottawa
Area North Ottawa County - N
Direction US-31 to 3rd Street; North to Northshore Drive; West to home
Body of Water Grand River
Rooms
Basement Crawl Space
Interior
Interior Features Kitchen Island
Heating Forced Air, Natural Gas
Cooling Central Air
Fireplaces Number 1
Fireplaces Type Gas Log, Family
Fireplace true
Window Features Insulated Windows
Appliance Dishwasher, Microwave, Range, Refrigerator
Exterior
Parking Features Attached, Paved
Garage Spaces 2.0
Utilities Available Natural Gas Connected, Public Water
Amenities Available Other
Waterfront Description Channel, Deeded Access
View Y/N No
Roof Type Composition
Street Surface Paved
Garage Yes
Building
Lot Description Cul-De-Sac
Story 2
Sewer Septic System
Water Public
Architectural Style Contemporary
New Construction No
Schools
School District Grand Haven
Others
Tax ID 700319481026
Acceptable Financing Cash, Conventional
Listing Terms Cash, Conventional
Read Less



