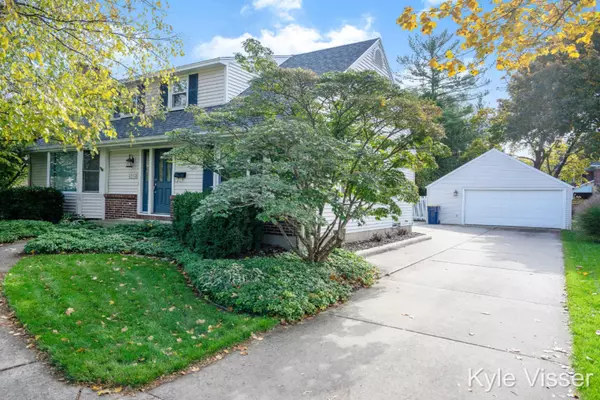For more information regarding the value of a property, please contact us for a free consultation.
2512 Beechwood SE Drive East Grand Rapids, MI 49506
Want to know what your home might be worth? Contact us for a FREE valuation!

Our team is ready to help you sell your home for the highest possible price ASAP
Key Details
Sold Price $515,000
Property Type Single Family Home
Sub Type Single Family Residence
Listing Status Sold
Purchase Type For Sale
Square Footage 2,912 sqft
Price per Sqft $176
Municipality East Grand Rapids
MLS Listing ID 19053146
Sold Date 03/04/20
Style Traditional
Bedrooms 5
Full Baths 2
Half Baths 1
Originating Board Michigan Regional Information Center (MichRIC)
Year Built 1950
Annual Tax Amount $7,069
Tax Year 2019
Lot Size 0.274 Acres
Acres 0.27
Lot Dimensions 75x156x75x161
Property Description
Spacious 5 bedroom home in premier location on the cul de sac in East Grand Rapids, within blocks of all schools and Gaslight Village. Pride of ownership shows with the many updates throughout including new roof in 2017, remodeled bathrooms and newer kitchen appliances. The main floor is perfect for entertaining in the spacious living room with large bay window and FP, opens to the dining room and reading area/butlers pantry. The family room features vaulted ceiling with wood beams. Large kitchen with eating area and half bath. Two good sized bedrooms and a full bathroom complete the main living. Plenty of room to expand in the three bedrooms and a full bathroom upstairs and basement with rec room. Enjoy the landscaped fenced backyard with patio and outdoor fireplace.
Location
State MI
County Kent
Area Grand Rapids - G
Direction Hall to Lake Grove to Beechwood
Rooms
Basement Full
Interior
Interior Features Attic Fan, Ceramic Floor, Eat-in Kitchen
Heating Forced Air, Natural Gas
Cooling Central Air
Fireplaces Number 2
Fireplaces Type Living, Family
Fireplace true
Appliance Dryer, Washer, Disposal, Dishwasher, Microwave, Oven, Range, Refrigerator
Exterior
Exterior Feature Patio
Parking Features Paved
Garage Spaces 2.0
Utilities Available Natural Gas Connected
View Y/N No
Street Surface Paved
Garage Yes
Building
Lot Description Sidewalk, Cul-De-Sac
Story 2
Sewer Public Sewer
Water Public
Architectural Style Traditional
Structure Type Wood Siding,Brick
New Construction No
Schools
School District East Grand Rapids
Others
Tax ID 411803102015
Acceptable Financing Cash, Conventional
Listing Terms Cash, Conventional
Read Less



