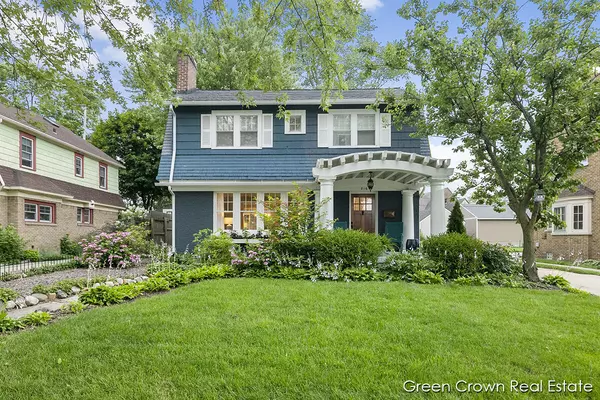For more information regarding the value of a property, please contact us for a free consultation.
816 Chippewa SE Drive Grand Rapids, MI 49506
Want to know what your home might be worth? Contact us for a FREE valuation!

Our team is ready to help you sell your home for the highest possible price ASAP
Key Details
Sold Price $485,000
Property Type Single Family Home
Sub Type Single Family Residence
Listing Status Sold
Purchase Type For Sale
Square Footage 1,808 sqft
Price per Sqft $268
Municipality City of Grand Rapids
Subdivision Ottawa Hills
MLS Listing ID 21033865
Sold Date 09/07/21
Style Craftsman
Bedrooms 4
Full Baths 2
Half Baths 1
Originating Board Michigan Regional Information Center (MichRIC)
Year Built 1925
Annual Tax Amount $4,882
Tax Year 2021
Lot Size 7,231 Sqft
Acres 0.17
Lot Dimensions 50 x 134
Property Description
Welcome Home! This Ottawa Hills Neighborhood home will not disappoint. 4 bedrooms, 2.5 baths, and 2,700+ finished sq ft of updated charm await. As you enter the main floor you have a living room, formal dining room, and spacious back den all great spaces for entertaining. The kitchen was tastefully updated with granite & quartz countertops, floating shelves, space-saving cabinets, stainless steel appliances, and a breakfast nook made for morning coffee and great conversations. A half bath is off the kitchen. Upstairs you have 3 bedrooms and an updated bathroom from head to toe. Additional unfinished space in the attic would make for great storage. As you head down the basement you will be amazed at the quality of work and updates completed. The 4th bedroom, 2nd full bath, flex space, finished laundry area, and storage areas make this basement a place to be! The cozy fenced-in backyard with deck completes this home.
Location
State MI
County Kent
Area Grand Rapids - G
Direction Head South on Plymouth to Franklin. Turn Right. Continue on Franklin to Chippewa. Turn Left on Chippewa. Home will be on the left hand side.
Rooms
Basement Full
Interior
Interior Features Ceiling Fans, Ceramic Floor, Garage Door Opener, Wood Floor, Kitchen Island, Pantry
Heating Forced Air, Natural Gas
Cooling Central Air
Fireplaces Number 1
Fireplaces Type Gas Log, Living
Fireplace true
Appliance Dishwasher, Microwave, Oven, Range, Refrigerator
Exterior
Exterior Feature Fenced Back, Porch(es)
Parking Features Paved
Garage Spaces 2.0
Utilities Available Public Water Available, Public Sewer Available, Natural Gas Available, Electric Available, Cable Available, Broadband Available, Natural Gas Connected, Cable Connected
View Y/N No
Street Surface Paved
Garage Yes
Building
Lot Description Level, Sidewalk
Story 2
Sewer Public Sewer
Water Public
Architectural Style Craftsman
Structure Type Wood Siding
New Construction No
Schools
School District Grand Rapids
Others
Tax ID 41-14-32-428-007
Acceptable Financing Cash, FHA, VA Loan, MSHDA, Conventional
Listing Terms Cash, FHA, VA Loan, MSHDA, Conventional
Read Less



