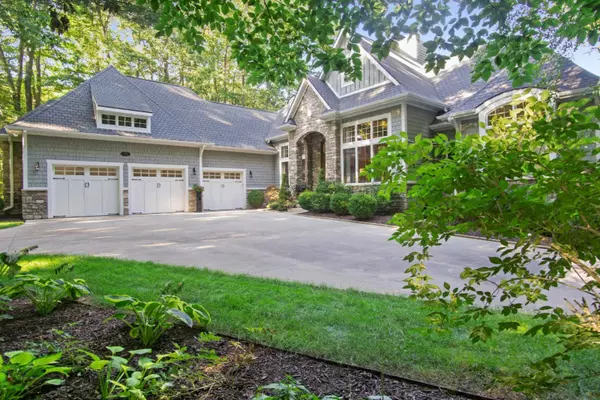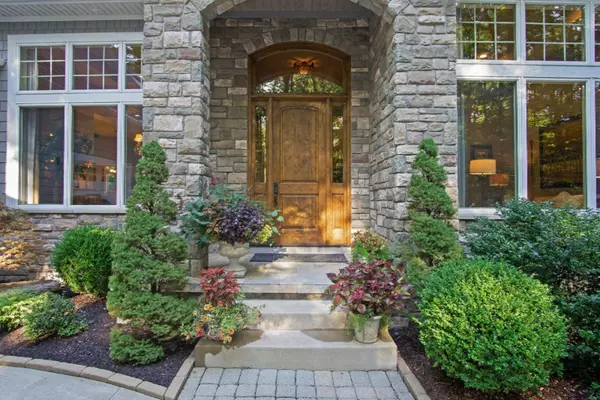For more information regarding the value of a property, please contact us for a free consultation.
19428 Rosemary Road Spring Lake, MI 49456
Want to know what your home might be worth? Contact us for a FREE valuation!

Our team is ready to help you sell your home for the highest possible price ASAP
Key Details
Sold Price $1,599,000
Property Type Single Family Home
Sub Type Single Family Residence
Listing Status Sold
Purchase Type For Sale
Square Footage 5,361 sqft
Price per Sqft $298
Municipality Fruitport Twp
MLS Listing ID 20033550
Sold Date 10/01/20
Style Ranch
Bedrooms 4
Full Baths 3
Half Baths 1
HOA Fees $25/ann
HOA Y/N true
Originating Board Michigan Regional Information Center (MichRIC)
Year Built 2005
Annual Tax Amount $14,787
Tax Year 2020
Lot Size 3.030 Acres
Acres 3.03
Lot Dimensions irregular
Property Description
Welcome to 19428 Rosemary Road located in the prestigious Crystal Bay Woods. This one of a kind custom home features 460 feet of waterfront on Spring Lake with access to Lake Michigan. Nestled in the woods this home offers a peaceful escape and is meticulously landscaped. This home is very spacious, full of custom built charm, located in a great neighborhood, on a large private lot and includes lake frontage. Those looking for an oasis on the water, this is for you!
As you step inside you will be welcomed by the grand 22 foot high ceilings with beautiful dark wood beams that will take your breath away. The main level has an open concept floor plan which flows from the living room to the kitchen. Past the entry on the right is a cozy den and to the left is the formal dining room. Solid oak wood floors throughout. Kitchen includes dual dishwashers, a triple sink, maple cabinets, custom teak wood countertop from Sweden, built in fridge, a Wolf stove top and plenty of storage space. 8 feet tall doorways throughout. Off the kitchen is an office with vaulted shiplap ceilings and offers views of Spring Lake. The mud room includes built-ins, a half bath, 2 closets, and a laundry room. At the back of the main level the expansive deck is accessible via the casual dining space, living room and master bedroom. The master suite offers plenty of windows overlooking the lake, 2 deep walk in closets and 1 linen closet. The master bath features dual sinks, jacuzzi and Italian Naxo Porcellanato flooring & shower.
The curved staircase brings you to the lower level. Downstairs you'll find a living room, full weight room, bar, wine cellar, 3 bedrooms, 2 full baths and an in-home theater.
Outside of the lower level offers a delightful patio space and fire pit to enjoy the lake views. The dock is just steps down from the backyard which includes a landing spot and built in bench. Live amongst the trees enjoying the summer nights and the fall colors from the deck.
Call today for a private showing. Solid oak wood floors throughout. Kitchen includes dual dishwashers, a triple sink, maple cabinets, custom teak wood countertop from Sweden, built in fridge, a Wolf stove top and plenty of storage space. 8 feet tall doorways throughout. Off the kitchen is an office with vaulted shiplap ceilings and offers views of Spring Lake. The mud room includes built-ins, a half bath, 2 closets, and a laundry room. At the back of the main level the expansive deck is accessible via the casual dining space, living room and master bedroom. The master suite offers plenty of windows overlooking the lake, 2 deep walk in closets and 1 linen closet. The master bath features dual sinks, jacuzzi and Italian Naxo Porcellanato flooring & shower.
The curved staircase brings you to the lower level. Downstairs you'll find a living room, full weight room, bar, wine cellar, 3 bedrooms, 2 full baths and an in-home theater.
Outside of the lower level offers a delightful patio space and fire pit to enjoy the lake views. The dock is just steps down from the backyard which includes a landing spot and built in bench. Live amongst the trees enjoying the summer nights and the fall colors from the deck.
Call today for a private showing.
Location
State MI
County Muskegon
Area Muskegon County - M
Direction US 31 N to VanWagoner exit, E to W Spring Lake Rd., NE to Judson Rd., S to Claire Lane, E to Rosemary Rd., N to home.
Body of Water Spring Lake
Rooms
Basement Walk Out, Full
Interior
Interior Features Ceiling Fans, Ceramic Floor, Garage Door Opener, Wet Bar, Whirlpool Tub, Wood Floor, Kitchen Island, Eat-in Kitchen, Pantry
Heating Forced Air, Natural Gas
Cooling Central Air
Fireplaces Number 1
Fireplaces Type Gas Log, Living
Fireplace true
Window Features Low Emissivity Windows, Window Treatments
Appliance Dryer, Washer, Disposal, Built in Oven, Cook Top, Dishwasher, Freezer, Microwave, Oven, Refrigerator
Exterior
Parking Features Attached, Concrete, Driveway
Garage Spaces 3.0
Community Features Lake
Utilities Available Electricity Connected, Telephone Line, Natural Gas Connected, Cable Connected, Public Water, Public Sewer, Broadband
Waterfront Description All Sports, Dock, Private Frontage
View Y/N No
Roof Type Composition
Street Surface Paved
Garage Yes
Building
Lot Description Cul-De-Sac, Wooded
Story 1
Sewer Public Sewer
Water Public
Architectural Style Ranch
New Construction No
Schools
School District Fruitport
Others
Tax ID 6115460000001300
Acceptable Financing Cash, Conventional
Listing Terms Cash, Conventional
Read Less



