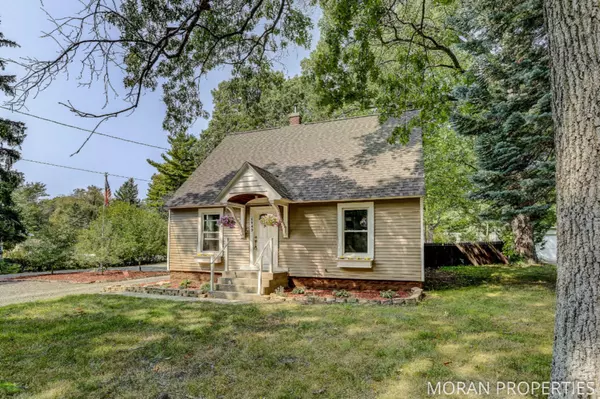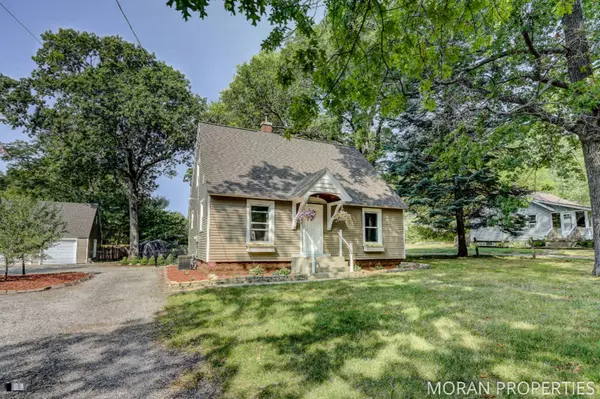For more information regarding the value of a property, please contact us for a free consultation.
16843 W Spring Lake Road Spring Lake, MI 49456
Want to know what your home might be worth? Contact us for a FREE valuation!

Our team is ready to help you sell your home for the highest possible price ASAP
Key Details
Sold Price $220,000
Property Type Single Family Home
Sub Type Single Family Residence
Listing Status Sold
Purchase Type For Sale
Square Footage 1,604 sqft
Price per Sqft $137
Municipality Ferrysburg City
MLS Listing ID 20039567
Sold Date 10/22/20
Style Cape Cod
Bedrooms 4
Full Baths 1
Half Baths 1
Originating Board Michigan Regional Information Center (MichRIC)
Year Built 1937
Annual Tax Amount $2,282
Tax Year 2019
Lot Size 0.430 Acres
Acres 0.43
Lot Dimensions 120x161
Property Description
Offer Deadline: Highest and Best by 9/24/2020 at Noon!
You will not want to miss this one! Welcome Home to 16843 W. Spring Lake Rd in Spring Lake! This 4 bedroom, 1.5 bathroom home exudes character in every room! Enter in through the front door to the living room with direct access to the beautiful farmhouse kitchen with center island. 2 bedrooms and an updated full bathroom round out the main living quarters. Upstairs you will find 2 great sized bedrooms and a half bath. Head downstairs to a rec room and the laundry room. This home also has a detached 2 stall garage with a loft for extra storage along with a backyard perfect for entertaining!
This home has two parcels and listing reflects total acreage and taxes (#70-03-16-231-016 + #70-03-16-231-012)
Location
State MI
County Ottawa
Area North Ottawa County - N
Direction Take Pine on to West Spring Lake Rd home one the west side.
Rooms
Other Rooms Shed(s)
Basement Full
Interior
Interior Features Ceiling Fans, Ceramic Floor, Garage Door Opener, Wood Floor, Kitchen Island
Heating Forced Air, Natural Gas
Cooling Central Air
Fireplace false
Window Features Insulated Windows
Appliance Dishwasher, Microwave, Oven, Range, Refrigerator
Exterior
Garage Spaces 2.0
Utilities Available Electricity Connected, Telephone Line, Natural Gas Connected, Cable Connected, Public Water, Public Sewer
View Y/N No
Roof Type Composition
Topography {Level=true}
Garage Yes
Building
Story 2
Sewer Public Sewer
Water Public
Architectural Style Cape Cod
New Construction No
Schools
School District Grand Haven
Others
Tax ID 700316231012
Acceptable Financing Cash, FHA, VA Loan, Conventional
Listing Terms Cash, FHA, VA Loan, Conventional
Read Less



