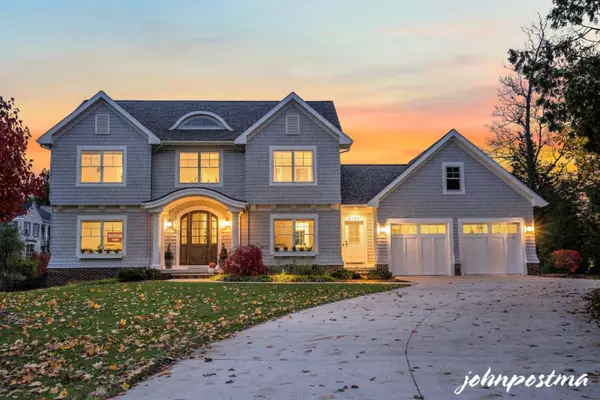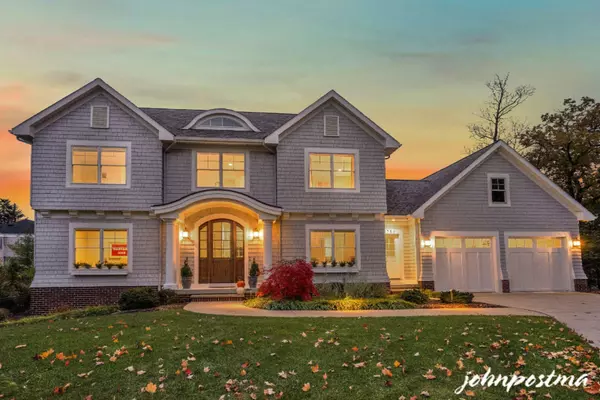For more information regarding the value of a property, please contact us for a free consultation.
2750 Woodcliff SE Circle East Grand Rapids, MI 49506
Want to know what your home might be worth? Contact us for a FREE valuation!

Our team is ready to help you sell your home for the highest possible price ASAP
Key Details
Sold Price $1,025,000
Property Type Single Family Home
Sub Type Single Family Residence
Listing Status Sold
Purchase Type For Sale
Square Footage 3,668 sqft
Price per Sqft $279
Municipality East Grand Rapids
MLS Listing ID 19053698
Sold Date 01/17/20
Style Traditional
Bedrooms 5
Full Baths 3
Half Baths 1
Originating Board Michigan Regional Information Center (MichRIC)
Year Built 2015
Annual Tax Amount $22,290
Tax Year 2019
Lot Size 0.611 Acres
Acres 0.61
Lot Dimensions 153 x 174
Property Description
This spectacular family home is like new & has been meticulously maintained. This sophisticated custom-built home offers 5 spacious bedrooms & 3.5 baths plus many custom features. A large, well-appointed Chef's Kitchen features high-end stainless-steel appliances, black honed granite counters, large center island, snack bar & walk-in pantry. Main Floor offers an open floor plan w/ a large family room including fireplace, built-ins, & coffered ceiling. Main Floor office is located off an inviting foyer. Spacious back entry area w/ dual entrance features built in lockers, bench, & access to laundry room. Master bedroom suite features large WIC, private bath w/ tiled shower, dual sink vanity, quartz, & custom tile. Situated on a large corner lot w/ over a half acre of green space area & professionally landscaped trees, shrubs, & flowers. Southern exposure, ideal for in-ground pool. Grilling patio located off the Kitchen. Additional patio w/ extensive landscaping & underground sprinkling. Daylight lower level features family room, flex space (playroom, exercise area, game room), bedroom, bath, & ample storage. Central vac. Loads of built ins including crown molding, trim, tile floors, all hardwood floors, granite, & fully tiled showers. Zoned heating & cooling. The house has an abundance of natural light. All bedrooms have walk in closets. The property is convenient to Gas Light Village: The Yacht Club, Reeds Lake, restaurants, Starbucks, & the Library. EGR tops every Forbes list for best places to live. Built by Joel Peterson Homes, one of Michigan's finest custom home builders & designed by Wayne Visbeen. This is an exceptional home, better than remodeling an old house. Price-protected by other high-end homes in the neighborhood.
Location
State MI
County Kent
Area Grand Rapids - G
Direction Lake Drive, North on Woodcliff Circle
Rooms
Basement Daylight
Interior
Interior Features Central Vacuum, Ceramic Floor, Garage Door Opener, Guest Quarters, Wood Floor, Kitchen Island, Pantry
Heating Forced Air, Natural Gas
Cooling Central Air
Fireplaces Number 1
Fireplaces Type Gas Log, Living
Fireplace true
Window Features Screens, Low Emissivity Windows, Window Treatments
Appliance Dryer, Washer, Disposal, Built in Oven, Dishwasher, Microwave, Range, Refrigerator
Exterior
Parking Features Attached, Paved
Garage Spaces 2.0
Utilities Available Cable Connected, Natural Gas Connected
View Y/N No
Roof Type Composition
Street Surface Paved
Garage Yes
Building
Lot Description Sidewalk, Corner Lot
Story 2
Sewer Public Sewer
Water Public
Architectural Style Traditional
New Construction No
Schools
School District East Grand Rapids
Others
Tax ID 411434453023
Acceptable Financing Cash, Conventional
Listing Terms Cash, Conventional
Read Less



