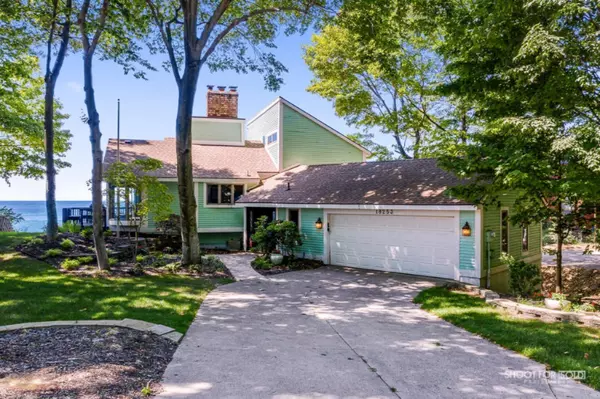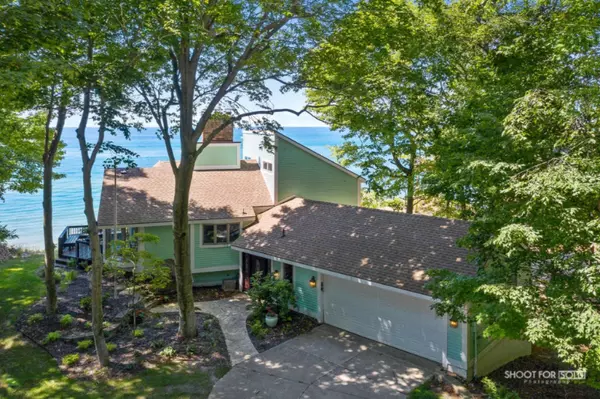For more information regarding the value of a property, please contact us for a free consultation.
18253 N Shore Estates Road Spring Lake, MI 49456
Want to know what your home might be worth? Contact us for a FREE valuation!

Our team is ready to help you sell your home for the highest possible price ASAP
Key Details
Sold Price $725,000
Property Type Single Family Home
Sub Type Single Family Residence
Listing Status Sold
Purchase Type For Sale
Square Footage 2,600 sqft
Price per Sqft $278
Municipality Spring Lake Twp
MLS Listing ID 20033703
Sold Date 09/29/20
Style Contemporary
Bedrooms 3
Full Baths 2
Half Baths 1
Originating Board Michigan Regional Information Center (MichRIC)
Year Built 1982
Annual Tax Amount $24,598
Tax Year 2020
Lot Size 0.450 Acres
Acres 0.45
Lot Dimensions 100x163x105x197
Property Description
Lake Michigan year 'round, waterfront home with 105' feet of frontage and views that will take your
breath away! Erosion has been controlled by the revetment that has been completed, so the costly work
has been done. Multi-level, contemporary design affords both indoor and outdoor living spaces for
relaxing and entertaining, as well as offering private sleeping areas on each level. The living room with
cathedral ceiling and soaring fireplace boasts sweeping views of Lake Michigan, and the lower level
walkout family room features great water views as well, and another fireplace. Master suite on the top
floor overlooks the lake and has a large, private bath with jetted tub, walk-in shower and double sinks.
Set on a beautiful wooded lot near the quiet, northern end of N. Shore Estates
Location
State MI
County Ottawa
Area North Ottawa County - N
Direction Van Wagoner W to 174th, S to North Shore Rd, W to North Shore Estates Rd, N to home
Body of Water Lake Michigan
Rooms
Basement Walk Out, Full
Interior
Interior Features Ceiling Fans, Ceramic Floor, Garage Door Opener, Wood Floor
Heating Hot Water, Natural Gas
Cooling Central Air
Fireplaces Number 2
Fireplaces Type Living, Family
Fireplace true
Window Features Insulated Windows
Appliance Dryer, Washer, Built in Oven, Cook Top, Dishwasher, Microwave, Refrigerator
Exterior
Parking Features Attached, Paved
Garage Spaces 2.0
Community Features Lake
Waterfront Description All Sports, Private Frontage
View Y/N No
Roof Type Wood
Street Surface Paved
Garage Yes
Building
Story 3
Sewer Septic System
Water Public
Architectural Style Contemporary
New Construction No
Schools
School District Grand Haven
Others
Tax ID 700307126008
Acceptable Financing Cash, Conventional
Listing Terms Cash, Conventional
Read Less



