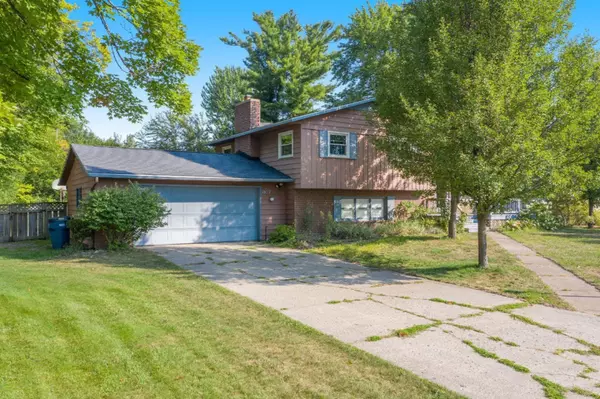For more information regarding the value of a property, please contact us for a free consultation.
18037 Trudy Drive Spring Lake, MI 49456
Want to know what your home might be worth? Contact us for a FREE valuation!

Our team is ready to help you sell your home for the highest possible price ASAP
Key Details
Sold Price $240,000
Property Type Single Family Home
Sub Type Single Family Residence
Listing Status Sold
Purchase Type For Sale
Square Footage 1,950 sqft
Price per Sqft $123
Municipality Spring Lake Twp
MLS Listing ID 20034813
Sold Date 12/03/20
Style Tri-Level
Bedrooms 3
Full Baths 2
Half Baths 1
HOA Fees $2/ann
HOA Y/N true
Originating Board Michigan Regional Information Center (MichRIC)
Year Built 1966
Annual Tax Amount $2,900
Tax Year 2019
Lot Size 0.425 Acres
Acres 0.43
Lot Dimensions 100x200
Property Description
NEW PHOTOS!!
Welcome to 18037 Trudy Drive! Situated in the desirable city of Spring Lake sits this beautiful tri-level home with lake views and access. This home features 3 spacious bedrooms, 2.5 bathrooms, two-stall garage, and 3-seasons room. You will be amazed by the ample-sized deck for entertaining or relaxing! Also, enjoy your very own basketball court and in-ground pool with pool house. Additional features include new hardwood flooring, second living room, fenced in yard, underground sprinkling system, and room to another bedroom/bathroom. Enjoying Spring Lake will be a breeze with a playground and boat launch right around the corner. With a little TLC this gem would make the perfect forever home! Call today for a private showing! Buyer and Buyer's agent to verify all information.
Location
State MI
County Ottawa
Area North Ottawa County - N
Direction Going south on 148th turn right on Kelly St, Turn left on Trudy, home is on the right.
Rooms
Other Rooms Shed(s)
Basement Full
Interior
Interior Features Ceiling Fans, Garage Door Opener, Wood Floor
Heating Forced Air, Natural Gas
Cooling Central Air
Fireplaces Number 1
Fireplaces Type Family
Fireplace true
Window Features Replacement, Insulated Windows
Exterior
Parking Features Attached, Concrete, Driveway
Garage Spaces 2.0
Pool Outdoor/Inground
Community Features Lake
Amenities Available Playground
Waterfront Description All Sports, Assoc Access, Public Access 1 Mile or Less
View Y/N No
Roof Type Composition
Street Surface Paved
Garage Yes
Building
Story 3
Sewer Public Sewer
Water Public
Architectural Style Tri-Level
New Construction No
Schools
School District Fruitport
Others
Tax ID 700312156007
Acceptable Financing Cash, FHA, VA Loan, MSHDA, Conventional
Listing Terms Cash, FHA, VA Loan, MSHDA, Conventional
Read Less



