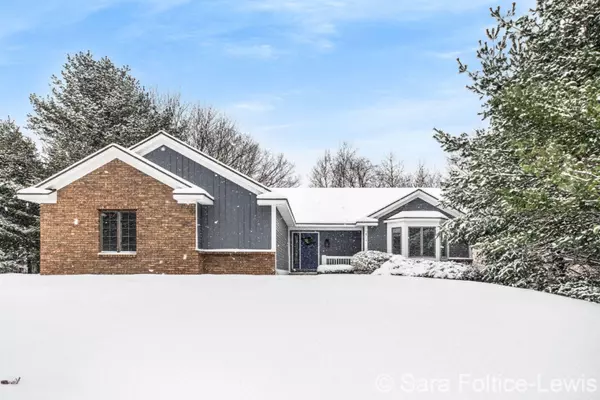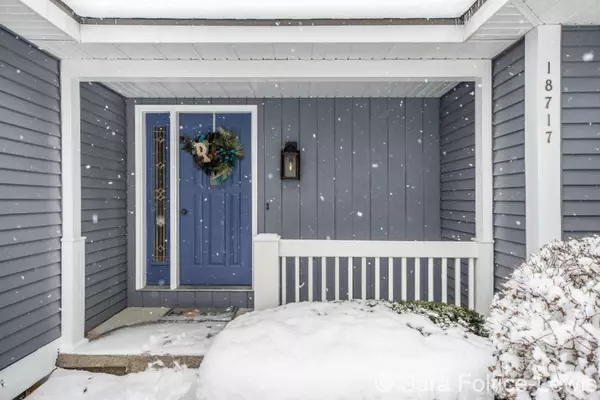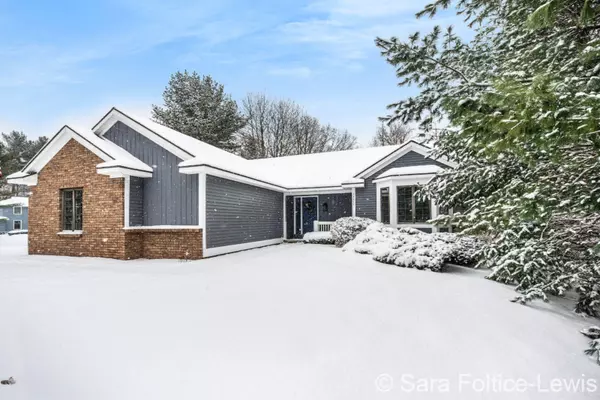For more information regarding the value of a property, please contact us for a free consultation.
18717 Aztec Drive Spring Lake, MI 49456
Want to know what your home might be worth? Contact us for a FREE valuation!

Our team is ready to help you sell your home for the highest possible price ASAP
Key Details
Sold Price $385,000
Property Type Single Family Home
Sub Type Single Family Residence
Listing Status Sold
Purchase Type For Sale
Square Footage 1,528 sqft
Price per Sqft $251
Municipality Spring Lake Twp
MLS Listing ID 21002580
Sold Date 02/18/21
Style Ranch
Bedrooms 4
Full Baths 2
Half Baths 1
Year Built 1989
Annual Tax Amount $4,122
Tax Year 2020
Lot Size 0.551 Acres
Acres 0.55
Lot Dimensions 123 x 210
Property Description
Welcome Home!!! Come see this amazing custom built ranch home on a half acre wooded lot! Spacious design featuring cozy living room with fireplace. Formal dining, breakfast nook with walkout to beautiful deck overlooking terraced, flowering private backyard. Kitchen has been recently remodeled with beautiful counter tops and new cabinets. All bathrooms have been beautifully renovated in fall of 2020. In the basement you will find a great rec room with play area for entertaining, and walkout to private patio. Lots of storage. New carpeting throughout. A great home to make your own!
Location
State MI
County Ottawa
Area North Ottawa County - N
Direction Old Grand Haven Rd to Hickory, West to North Holiday Hills (Iroquois). Home on corner of Aztec & Iroquois, driveway on Iroquois. Cross Streets: Iroquois and Sioux Dr.
Rooms
Basement Full, Walk-Out Access
Interior
Interior Features Garage Door Opener, Kitchen Island, Pantry
Heating Forced Air
Cooling Central Air
Fireplaces Number 2
Fireplaces Type Gas Log, Living Room, Recreation Room
Fireplace true
Window Features Low-Emissivity Windows,Insulated Windows,Window Treatments
Appliance Refrigerator, Range, Oven, Dishwasher
Exterior
Exterior Feature Patio, Deck(s)
Parking Features Attached
Garage Spaces 2.0
Utilities Available Natural Gas Available, Electricity Available, Natural Gas Connected, Public Water
View Y/N No
Street Surface Paved
Garage Yes
Building
Lot Description Corner Lot
Story 1
Sewer Septic Tank
Water Public
Architectural Style Ranch
Structure Type Brick,Vinyl Siding
New Construction No
Schools
School District Grand Haven
Others
Tax ID 700306478008
Acceptable Financing Cash, FHA, VA Loan, Conventional
Listing Terms Cash, FHA, VA Loan, Conventional
Read Less



