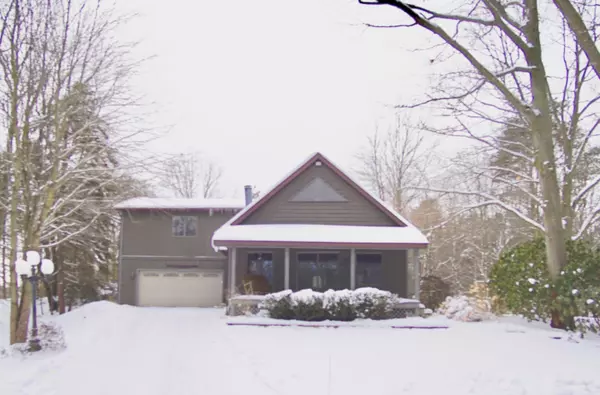For more information regarding the value of a property, please contact us for a free consultation.
17594 Hickory Street Spring Lake, MI 49456
Want to know what your home might be worth? Contact us for a FREE valuation!

Our team is ready to help you sell your home for the highest possible price ASAP
Key Details
Sold Price $335,000
Property Type Single Family Home
Sub Type Single Family Residence
Listing Status Sold
Purchase Type For Sale
Square Footage 2,268 sqft
Price per Sqft $147
Municipality Spring Lake Twp
MLS Listing ID 21004427
Sold Date 04/09/21
Style Traditional
Bedrooms 3
Full Baths 2
Half Baths 1
Originating Board Michigan Regional Information Center (MichRIC)
Year Built 1978
Annual Tax Amount $3,355
Tax Year 2020
Lot Size 1.410 Acres
Acres 1.41
Lot Dimensions 50x639x155x281x105x358
Property Description
Move right in to this wonderful updated home and enjoy the picturesque setting on 1.4 acres of privacy. Features include a large great room with vaulted ceilings and brick gas fireplace. 3 bedrooms, 3 baths, large master suite with huge walk in closet & private deck. New master bath with custom cabinetry, Beautiful shower and heated tile floors. Great front sitting porch and back deck to enjoy the woods and wildlife. Basement is ready to finish as family room and has a workshop & craft room. Lots of extra storage in large attached garage. Nicely landscaped with underground sprinkling and extra shed. Great location close to Lake Michigan, Parks and Highways but very private. Set up your private showing today!
Adjacent 33 acres with barn also available mls#
Location
State MI
County Ottawa
Area North Ottawa County - N
Direction 174th (Old Grand Haven Rd) to Hickory, W to Home
Rooms
Other Rooms Shed(s)
Basement Full
Interior
Interior Features Ceiling Fans, Garage Door Opener, Humidifier, Wood Floor, Eat-in Kitchen, Pantry
Heating Forced Air, Natural Gas
Cooling Central Air
Fireplaces Number 1
Fireplaces Type Gas Log, Living
Fireplace true
Window Features Insulated Windows, Window Treatments
Appliance Dryer, Washer, Dishwasher, Microwave, Range, Refrigerator
Exterior
Parking Features Attached, Paved
Garage Spaces 2.0
Utilities Available Electricity Connected, Natural Gas Connected, Cable Connected, Telephone Line, Public Water
View Y/N No
Roof Type Composition
Street Surface Paved
Handicap Access 36 Inch Entrance Door, 36' or + Hallway, Accessible Mn Flr Bedroom, Accessible Mn Flr Full Bath, Covered Entrance
Garage Yes
Building
Lot Description Wooded
Story 2
Sewer Septic System
Water Public
Architectural Style Traditional
New Construction No
Schools
School District Grand Haven
Others
Tax ID 700304300028
Acceptable Financing Cash, Conventional
Listing Terms Cash, Conventional
Read Less



