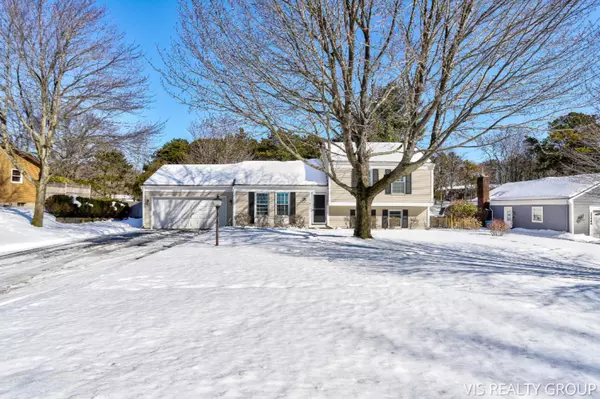For more information regarding the value of a property, please contact us for a free consultation.
17464 Hiawatha Drive Spring Lake, MI 49456
Want to know what your home might be worth? Contact us for a FREE valuation!

Our team is ready to help you sell your home for the highest possible price ASAP
Key Details
Sold Price $300,000
Property Type Single Family Home
Sub Type Single Family Residence
Listing Status Sold
Purchase Type For Sale
Square Footage 1,331 sqft
Price per Sqft $225
Municipality Ferrysburg City
MLS Listing ID 21005515
Sold Date 03/29/21
Style Tri-Level
Bedrooms 4
Full Baths 2
Originating Board Michigan Regional Information Center (MichRIC)
Year Built 1980
Annual Tax Amount $2,212
Tax Year 2020
Lot Size 0.480 Acres
Acres 0.48
Lot Dimensions 100x212x101x227
Property Description
Move right in to this 4 bedroom 2 full bath beautifully maintained home on one of the largest lots in South Holiday Hills! Completely private setting with fully fenced in backyard featuring pool, hot tub and large shed with loft all nestled within a wonderful neighborhood! Located close to Coast Guard park as well as Lake Michigan beach and trails. You will not want to wait on this charming updated home! Main level offers hardwood floors, open kitchen/dining overlooking the backyard as well as spacious living room. Upper level complete with 3 bedrooms ( including Master) and full bath . Lower level daylight with cozy family room and gas fireplace for those cold Michigan days/nights. Additional 4th bedroom and full bath with laundry hookup complete lower level. One more flight of short stairs leads you to a huge storage area with built in shelving for ample organization ! Laundry area is currently in the lowest level but can be returned to the bathroom in the level above. You will not find a better built home that's been exceptionally maintained by David C. Bos in this location ! Call today!
Location
State MI
County Ottawa
Area North Ottawa County - N
Direction 174th to Dogwood Drive to Lake Hill Dr. then North on Haiwatha
Rooms
Basement Full
Interior
Interior Features Eat-in Kitchen, Pantry
Heating Forced Air, Natural Gas
Cooling Central Air
Fireplaces Number 1
Fireplaces Type Gas Log, Family
Fireplace true
Window Features Insulated Windows, Garden Window(s)
Appliance Disposal, Dishwasher, Microwave, Range, Refrigerator
Exterior
Parking Features Attached, Paved
Garage Spaces 2.0
Utilities Available Electricity Connected, Natural Gas Connected, Cable Connected, Telephone Line, Public Water, Public Sewer, Broadband
View Y/N No
Roof Type Composition
Street Surface Paved
Garage Yes
Building
Story 2
Sewer Public Sewer
Water Public
Architectural Style Tri-Level
New Construction No
Schools
School District Grand Haven
Others
Tax ID 700308453013
Acceptable Financing Cash, FHA, VA Loan, Conventional
Listing Terms Cash, FHA, VA Loan, Conventional
Read Less



