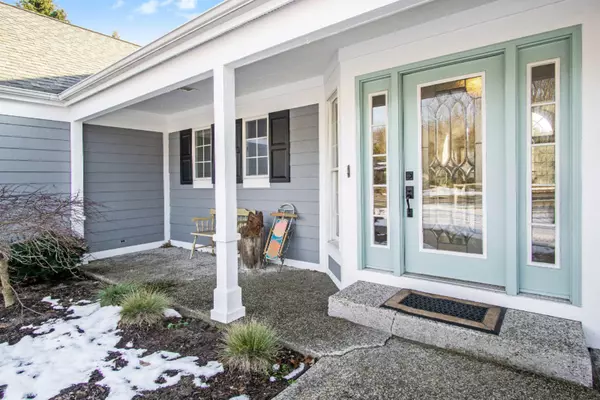For more information regarding the value of a property, please contact us for a free consultation.
17800 Hiawatha Drive Spring Lake, MI 49456
Want to know what your home might be worth? Contact us for a FREE valuation!

Our team is ready to help you sell your home for the highest possible price ASAP
Key Details
Sold Price $350,000
Property Type Single Family Home
Sub Type Single Family Residence
Listing Status Sold
Purchase Type For Sale
Square Footage 2,750 sqft
Price per Sqft $127
Municipality Spring Lake Twp
MLS Listing ID 20000404
Sold Date 02/28/20
Style Traditional
Bedrooms 4
Full Baths 2
Half Baths 1
Originating Board Michigan Regional Information Center (MichRIC)
Year Built 1988
Annual Tax Amount $3,500
Tax Year 2019
Lot Size 1.520 Acres
Acres 1.52
Lot Dimensions 155x278x335x295
Property Description
Breathtaking views engulf you in this captivating dune setting overlooking 42 acre nature preserve! This updated 4 bedroom 3 bath walkout ranch has it all! Main level living overlooking the most private serene backyard yet situated in a wonderful neighborhood complete with direct path to basketball court and soccer field just a stones throw from the home. Open concept flow on the main featuring large master suite with walk in closet and bath. Cathedral ceilings in living room provide ample natural light as well as spacious dining room , expansive kitchen with fresh updates as well as large eating area and cozy sun room that leads to multiple outdoor decking! Lower level houses 3 bedrooms and additional full bath along with fireplace and family room! Lower level also complete with huge storage room that could be turned into separate office or workout room! You will not beat this fantastic home package located just minutes Coast Guard Park, Lake Michigan North Shore Beach, schools, shopping and more!
Location
State MI
County Ottawa
Area North Ottawa County - N
Direction 174th to Dogwood to Lake Hills to Hiawatha, left to home.
Rooms
Basement Walk Out, Full
Interior
Interior Features Ceramic Floor, Garage Door Opener, Wood Floor, Kitchen Island, Pantry
Heating Forced Air, Natural Gas
Cooling Central Air
Fireplaces Number 1
Fireplaces Type Living
Fireplace true
Window Features Screens, Insulated Windows
Appliance Disposal, Built in Oven, Cook Top, Dishwasher, Refrigerator
Exterior
Parking Features Attached, Paved
Garage Spaces 2.0
Utilities Available Natural Gas Connected
View Y/N No
Roof Type Composition
Topography {Rolling Hills=true}
Street Surface Paved
Garage Yes
Building
Lot Description Adj to Public Land, Garden
Story 1
Sewer Public Sewer
Water Public
Architectural Style Traditional
New Construction No
Schools
School District Grand Haven
Others
Tax ID 700308350002
Acceptable Financing Cash, Conventional
Listing Terms Cash, Conventional
Read Less



