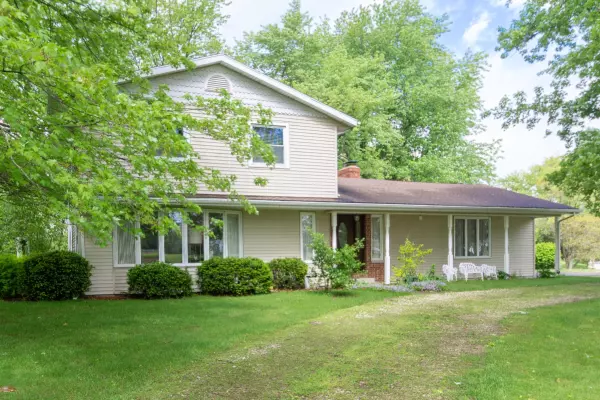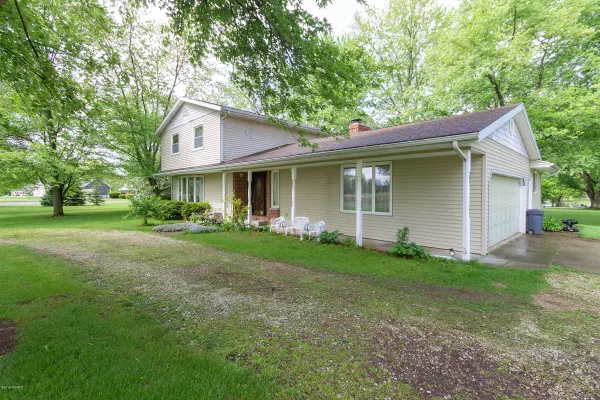For more information regarding the value of a property, please contact us for a free consultation.
61618 Bayshore Drive Sturgis, MI 49091
Want to know what your home might be worth? Contact us for a FREE valuation!

Our team is ready to help you sell your home for the highest possible price ASAP
Key Details
Sold Price $200,000
Property Type Single Family Home
Sub Type Single Family Residence
Listing Status Sold
Purchase Type For Sale
Square Footage 2,193 sqft
Price per Sqft $91
Municipality Nottawa Twp
MLS Listing ID 19021692
Sold Date 07/15/19
Style Traditional
Bedrooms 4
Full Baths 2
Half Baths 1
HOA Fees $51/ann
HOA Y/N true
Originating Board Michigan Regional Information Center (MichRIC)
Year Built 1976
Annual Tax Amount $2,246
Tax Year 2018
Lot Size 1.270 Acres
Acres 1.27
Lot Dimensions irregular
Property Description
Discover Lake Templene! Lake access available at 3 different locations in the Hickory Hills sub. This 4 bed 2.5 bath home is nearly 2200 square feet including the partially finished basement with egress window. The main level features a formal living room, family room with fireplace, main floor laundry with half bath and an upgraded kitchen with granite counter tops and stainless appliances. Upstairs you'll find 2 bedrooms, a tastefully updated full bath and an amazing master suite. You'll love the park like setting, mature trees and landscaping. Other recent updates include a roof, furnace, water heater and flooring. Additional waterfront, buildable parcel # 012 040 009 00 also available next door.
Location
State MI
County St. Joseph
Area St. Joseph County - J
Direction From M86 go south on Findley (curves east) then south on Bayshore Dr
Body of Water Lake Templene
Rooms
Basement Partial
Interior
Heating Forced Air, Natural Gas
Cooling Central Air
Fireplaces Number 1
Fireplaces Type Wood Burning
Fireplace true
Window Features Replacement, Bay/Bow
Appliance Dishwasher, Microwave, Range, Refrigerator
Exterior
Parking Features Attached
Garage Spaces 2.0
Community Features Lake
Waterfront Description All Sports, Assoc Access, Shared Frontage
View Y/N No
Roof Type Composition
Street Surface Paved
Garage Yes
Building
Story 2
Sewer Septic System
Water Well
Architectural Style Traditional
New Construction No
Schools
School District Centreville
Others
Tax ID 7501204001000
Acceptable Financing Cash, FHA, VA Loan, Conventional
Listing Terms Cash, FHA, VA Loan, Conventional
Read Less



