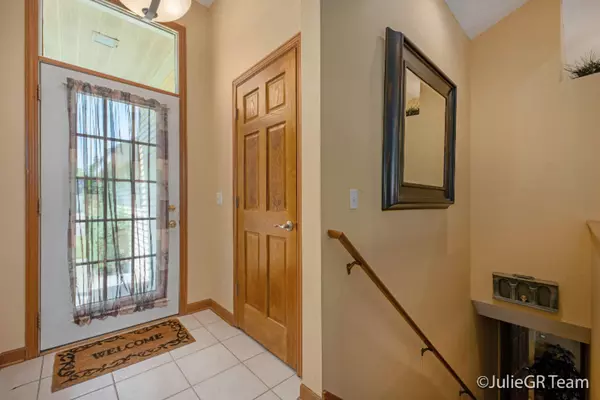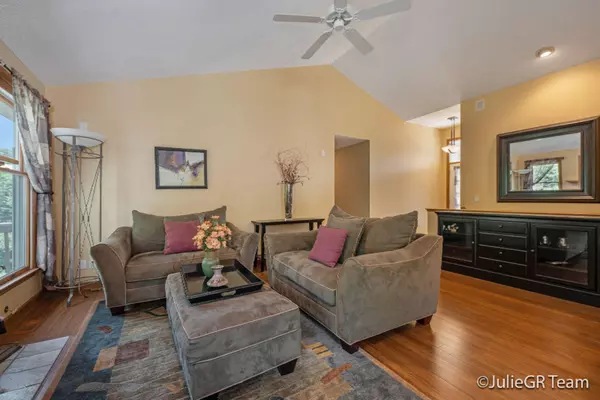For more information regarding the value of a property, please contact us for a free consultation.
15735 Riverside Drive Spring Lake, MI 49456
Want to know what your home might be worth? Contact us for a FREE valuation!

Our team is ready to help you sell your home for the highest possible price ASAP
Key Details
Sold Price $266,900
Property Type Single Family Home
Sub Type Single Family Residence
Listing Status Sold
Purchase Type For Sale
Square Footage 2,098 sqft
Price per Sqft $127
Municipality Spring Lake Twp
MLS Listing ID 20025504
Sold Date 09/14/20
Style Ranch
Bedrooms 4
Full Baths 3
HOA Fees $8/ann
HOA Y/N true
Originating Board Michigan Regional Information Center (MichRIC)
Year Built 1996
Annual Tax Amount $2,703
Tax Year 2019
Lot Size 9,278 Sqft
Acres 0.21
Lot Dimensions 66.05x140.35
Property Description
Experience this immaculately maintained one owner home with many details showing pride of ownership. Located in Spring Lake school district a short walk from the Grand River, River Run Park and miles of paved trails. The home itself features 4 bedrooms, 3 full bathrooms. The basement bathroom features a jetted tub to help you relax. Entertaining is perfect with the open floor plan, inviting backyard with fire pit, extra large shaded deck with gas line for your grill, and walk out basement. Some extras you might not expect: the sprinkler system runs from well water to keep water bills low, all interior walls enhanced with R-13 insulation for sound deadening, a heatilator fan system for the fireplace, 3/4'' bamboo floors, and custom built master closet. Enjoy!
Location
State MI
County Ottawa
Area North Ottawa County - N
Direction W on Leonard. E on River Run Dr. W on Riverside Dr.
Rooms
Basement Walk Out
Interior
Heating Forced Air, Natural Gas
Cooling Central Air
Fireplaces Number 1
Fireplaces Type Living
Fireplace true
Appliance Dishwasher, Microwave, Oven, Range, Refrigerator
Exterior
Parking Features Attached
Garage Spaces 2.0
View Y/N No
Garage Yes
Building
Story 1
Sewer Public Sewer
Water Public
Architectural Style Ranch
New Construction No
Schools
School District Spring Lake
Others
Tax ID 700323377018
Acceptable Financing Cash, FHA, VA Loan, Conventional
Listing Terms Cash, FHA, VA Loan, Conventional
Read Less



