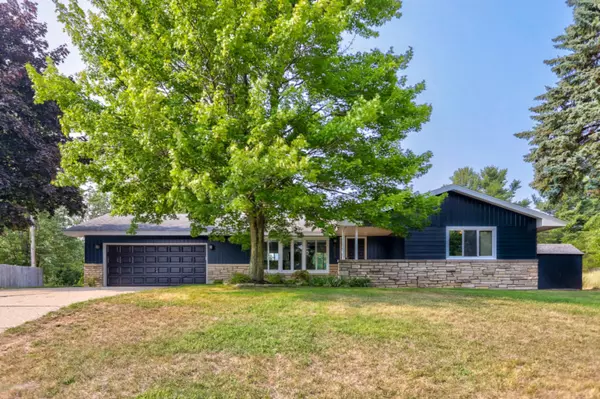For more information regarding the value of a property, please contact us for a free consultation.
18019 Mohawk Drive Spring Lake, MI 49456
Want to know what your home might be worth? Contact us for a FREE valuation!

Our team is ready to help you sell your home for the highest possible price ASAP
Key Details
Sold Price $298,900
Property Type Single Family Home
Sub Type Single Family Residence
Listing Status Sold
Purchase Type For Sale
Square Footage 2,092 sqft
Price per Sqft $142
Municipality Ferrysburg City
MLS Listing ID 20035009
Sold Date 10/14/20
Style Ranch
Bedrooms 3
Full Baths 1
Half Baths 1
Originating Board Michigan Regional Information Center (MichRIC)
Year Built 1963
Annual Tax Amount $3,393
Tax Year 2020
Lot Size 0.571 Acres
Acres 0.57
Lot Dimensions 148x128x100x233
Property Description
Situated on a private wooded lot his Fully renovated home features 3+ bedrooms and over 2,000 sf. Enter into the Large Living Room with a beautiful linear fireplace and all open to the amazing kitchen that features plenty white cabinetry, SS appliances, and snack bar. New flooring flows throughout the home. The large dining area adjoins kitchen and features large windows over looking the back yard oasis. Three oversized bedrooms, laundry, and 1.5 baths complete the modern main floor. The walkout lower level features one additional office/bedroom, Family room, recreation room, and plenty of storage space with workshop area. Additional features include a 2 stall attached garage, fenced in swimming pool, and plenty of space to entertain. Call today to set up your own private showing.
Location
State MI
County Ottawa
Area North Ottawa County - N
Direction US 31 to Vanwagoner, West to 174th Ave, South to Dogwood Dr, NW to Mohawk to home
Rooms
Basement Walk Out, Full
Interior
Heating Hot Water, Natural Gas
Fireplace false
Window Features Replacement
Exterior
Parking Features Attached
Garage Spaces 2.0
View Y/N No
Roof Type Composition
Topography {Level=true}
Garage Yes
Building
Story 1
Sewer Public Sewer
Water Public
Architectural Style Ranch
New Construction No
Schools
School District Grand Haven
Others
Tax ID 700308451002
Acceptable Financing Cash, Conventional
Listing Terms Cash, Conventional
Read Less



