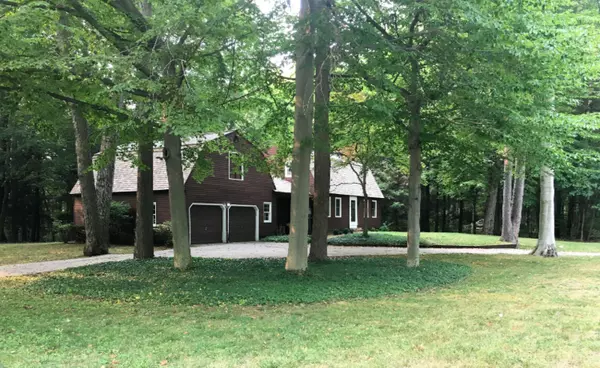For more information regarding the value of a property, please contact us for a free consultation.
17741 Bayberry Drive Spring Lake, MI 49456
Want to know what your home might be worth? Contact us for a FREE valuation!

Our team is ready to help you sell your home for the highest possible price ASAP
Key Details
Sold Price $307,000
Property Type Single Family Home
Sub Type Single Family Residence
Listing Status Sold
Purchase Type For Sale
Square Footage 2,580 sqft
Price per Sqft $118
Municipality Ferrysburg City
MLS Listing ID 20039200
Sold Date 11/09/20
Style Traditional
Bedrooms 4
Full Baths 2
Originating Board Michigan Regional Information Center (MichRIC)
Year Built 1965
Annual Tax Amount $4,175
Tax Year 2020
Lot Size 0.980 Acres
Acres 0.98
Lot Dimensions 172x248
Property Description
Tucked away at the end of the street, sitting on an acre of wooded privacy is this great home that was lovingly built by the current family and is now being offered for the first time. The home has space for everyone including a living room with fireplace, formal dining room, kitchen with dining area, main floor bedroom with bath and family room with french doors to the patio. The upper level offers 3 bedrooms (one non-conforming) and a full bath with a cedar closet. The walkout lower level offers a recreation room with fireplace, laundry and plenty of storage. If you are looking for a home office, take the stairs to the finished office area above the garage and additional storage area. The large lot also has the potential to be split. Enjoy the waters of Spring Lake from the public access nearby or take a ride around the lake on the bike path. You won't want to miss this home! Enjoy the waters of Spring Lake from the public access nearby or take a ride around the lake on the bike path. You won't want to miss this home!
Location
State MI
County Ottawa
Area North Ottawa County - N
Direction W. Spring Lake Rd. N to Bayberry Dr., N to Home.
Rooms
Basement Walk Out, Full
Interior
Interior Features Garage Door Opener, Pantry
Heating Hot Water, Natural Gas
Fireplaces Number 2
Fireplaces Type Rec Room, Living
Fireplace true
Window Features Storms, Screens
Appliance Dryer, Washer, Range, Refrigerator
Exterior
Parking Features Attached, Concrete, Driveway
Garage Spaces 2.0
Community Features Lake
Waterfront Description Public Access 1 Mile or Less
View Y/N No
Roof Type Composition
Street Surface Paved
Garage Yes
Building
Lot Description Cul-De-Sac, Wooded
Story 2
Sewer Public Sewer
Water Public
Architectural Style Traditional
New Construction No
Schools
School District Grand Haven
Others
Tax ID 700310371003
Acceptable Financing Cash, Conventional
Listing Terms Cash, Conventional
Read Less



