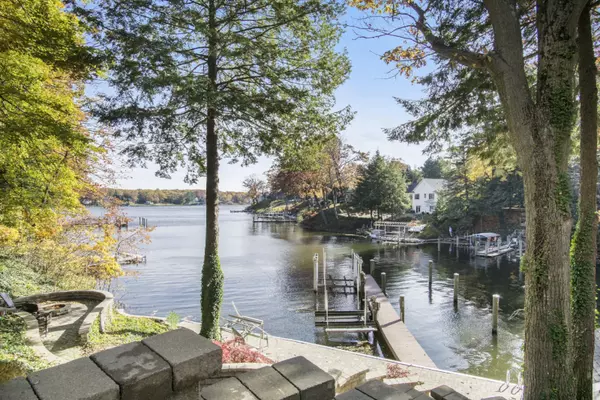For more information regarding the value of a property, please contact us for a free consultation.
18498 W Spring Lake Road Spring Lake, MI 49456
Want to know what your home might be worth? Contact us for a FREE valuation!

Our team is ready to help you sell your home for the highest possible price ASAP
Key Details
Sold Price $1,150,000
Property Type Single Family Home
Sub Type Single Family Residence
Listing Status Sold
Purchase Type For Sale
Square Footage 2,508 sqft
Price per Sqft $458
Municipality Spring Lake Twp
MLS Listing ID 20046485
Sold Date 12/11/20
Style Craftsman
Bedrooms 5
Full Baths 3
Half Baths 1
Originating Board Michigan Regional Information Center (MichRIC)
Year Built 1977
Annual Tax Amount $12,581
Tax Year 2020
Lot Size 0.740 Acres
Acres 0.74
Lot Dimensions 145x178x165x188
Property Description
Relish elaborate accommodation inside and out with this extraordinary 5 BD, 3.5 BA Spring Lake stunner! A wonder from land or sea with magnificent water views, dock with 2 boat lifts, seawall patio, boat house, winding hardscape, firepit landing, sunken jacuzzi, sprawling outdoor kitchen with wood-fire oven, and topside composite deck, all engineered for optimal water views. Inside boasts beamed cathedral ceiling, lined with rough-sawn shiplap, loads of waterside windows, optional main flr master suite, opulent upper master, complete with balcony, 2-sided FP, deluxe bath, and laundry-equipped WIC! Finely appointed LL, graded path to dockside, and so much more. Belly-up to the stone clad bar, lay back for some afternoon rays, or head out to the Big Blue yonder and live your best lake life!
Location
State MI
County Ottawa
Area North Ottawa County - N
Direction US-31 to VanWagoner exit east, then north on W. Spring Lake Rd. Just beyond Taft is a drive on the right(east), follow to 18498.
Body of Water Spring Lake
Rooms
Other Rooms Boat House
Basement Crawl Space, Daylight, Walk Out, Full
Interior
Interior Features Ceiling Fans, Ceramic Floor, Garage Door Opener, Hot Tub Spa, Security System, Water Softener/Owned, Whirlpool Tub, Wood Floor, Eat-in Kitchen, Pantry
Heating Forced Air
Cooling Central Air
Fireplaces Number 4
Fireplaces Type Family, Gas Log, Living, Primary Bedroom, Wood Burning, Other
Fireplace true
Window Features Screens,Insulated Windows
Appliance Dryer, Washer, Disposal, Dishwasher, Microwave, Range, Refrigerator, Trash Compactor
Exterior
Exterior Feature Patio, Deck(s)
Parking Features Attached
Garage Spaces 2.0
Utilities Available Natural Gas Connected
Waterfront Description Lake
View Y/N No
Street Surface Paved
Garage Yes
Building
Lot Description Wooded
Story 2
Sewer Septic System
Water Well
Architectural Style Craftsman
Structure Type Hard/Plank/Cement Board,Wood Siding
New Construction No
Schools
School District Spring Lake
Others
Tax ID 700303400076
Acceptable Financing Cash, VA Loan, Conventional
Listing Terms Cash, VA Loan, Conventional
Read Less



