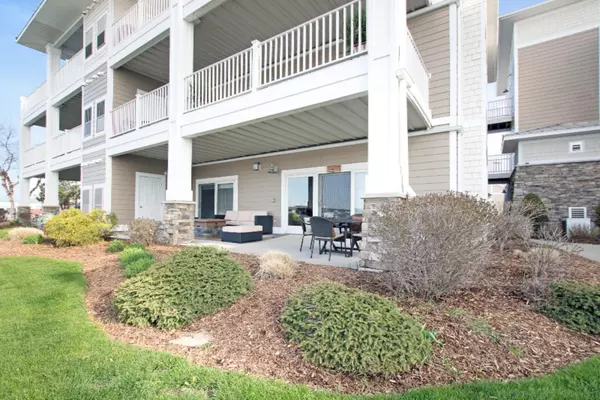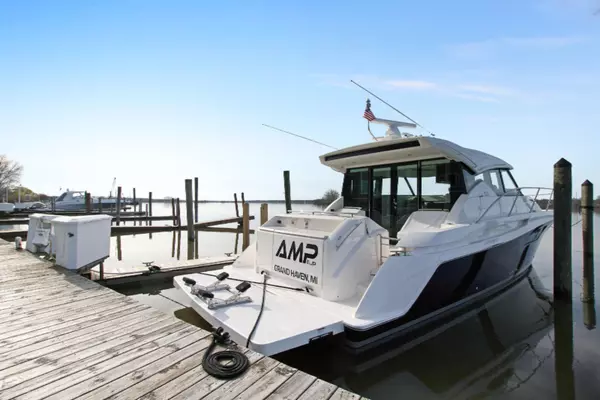For more information regarding the value of a property, please contact us for a free consultation.
930 W Savidge Street #24 Spring Lake, MI 49456
Want to know what your home might be worth? Contact us for a FREE valuation!

Our team is ready to help you sell your home for the highest possible price ASAP
Key Details
Sold Price $450,000
Property Type Condo
Sub Type Condominium
Listing Status Sold
Purchase Type For Sale
Square Footage 1,600 sqft
Price per Sqft $281
Municipality Spring Lake Vllg
MLS Listing ID 20048500
Sold Date 01/28/21
Style Ranch
Bedrooms 3
Full Baths 2
HOA Fees $383/qua
HOA Y/N true
Originating Board Michigan Regional Information Center (MichRIC)
Year Built 2006
Annual Tax Amount $8,527
Tax Year 2020
Lot Dimensions condo
Property Description
Best waterfront condo on the market! This spacious main floor unit has panoramic views of the waterfront with expansive patio that leads directly to lush front yard and your own boat dock. This 3 bedroom, 2 full bath unit with airy open concept features expansive granite Island ,endless kitchen counter tops and cabinets for ample storage and prep. Master Suite with sliders to outdoor patio and massive walk in closet complete with large master bath with dual sinks and gorgeous tiled shower. Laundry area between kitchen and 2nd and 3rd bedroom which also doubles for office area. Project features state of the art pool and clubhouse with work-out facilities and more. Amazing location on Boardwalk which leads to Restaurants, bike path, parks and more! 40ft Boat slip included with this fantastic unit. Perfect for full time living or cottage! unit. Perfect for full time living or cottage!
Location
State MI
County Ottawa
Area North Ottawa County - N
Direction Savidge to Marina Bay just east of the Holiday Inn.
Body of Water Grand River
Rooms
Basement Slab
Interior
Interior Features Kitchen Island, Eat-in Kitchen
Heating Forced Air, Natural Gas
Cooling Central Air
Fireplaces Number 1
Fireplaces Type Gas Log, Living
Fireplace true
Window Features Screens, Insulated Windows
Appliance Dryer, Washer, Disposal, Dishwasher, Microwave, Range, Refrigerator
Exterior
Garage Spaces 2.0
Pool Outdoor/Inground
Utilities Available Electricity Connected, Telephone Line, Natural Gas Connected, Cable Connected, Public Water, Public Sewer, Broadband
Amenities Available Pets Allowed, Club House, Fitness Center, Spa/Hot Tub, Pool
Waterfront Description Assoc Access, Deeded Access, Dock, No Wake, Shared Frontage
View Y/N No
Roof Type Composition
Topography {Level=true}
Street Surface Paved
Handicap Access 36 Inch Entrance Door, Accessible Kitchen, Accessible Mn Flr Bedroom, Covered Entrance, Lever Door Handles, Accessible Entrance
Garage Yes
Building
Lot Description Adj to Public Land, Recreational, Sidewalk
Story 1
Sewer Public Sewer
Water Public
Architectural Style Ranch
New Construction No
Schools
School District Spring Lake
Others
HOA Fee Include Trash, Snow Removal, Lawn/Yard Care
Tax ID 700316488024
Acceptable Financing Cash, Conventional
Listing Terms Cash, Conventional
Read Less



