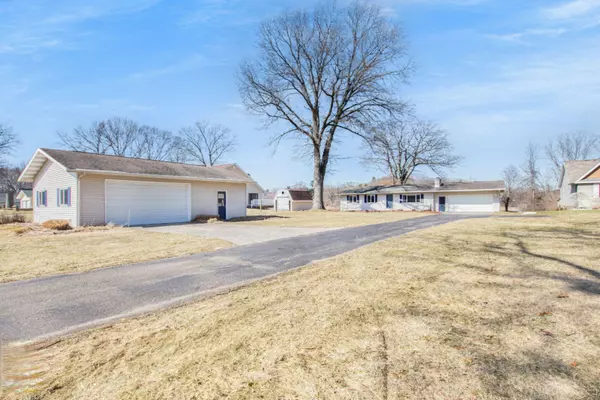For more information regarding the value of a property, please contact us for a free consultation.
14317 Garfield Road Spring Lake, MI 49456
Want to know what your home might be worth? Contact us for a FREE valuation!

Our team is ready to help you sell your home for the highest possible price ASAP
Key Details
Sold Price $356,505
Property Type Single Family Home
Sub Type Single Family Residence
Listing Status Sold
Purchase Type For Sale
Square Footage 1,962 sqft
Price per Sqft $181
Municipality Crockery Twp
MLS Listing ID 21007641
Sold Date 03/31/21
Style Ranch
Bedrooms 3
Full Baths 1
Half Baths 1
HOA Y/N true
Originating Board Michigan Regional Information Center (MichRIC)
Year Built 1966
Annual Tax Amount $2,544
Tax Year 2020
Lot Size 0.710 Acres
Acres 0.71
Lot Dimensions 100x300x101x27x316
Property Description
Waterfront under $300,000 in Spring Lake! Yes, you heard right. This 3 bedroom ranch home sits on a large lot with beautiful views of the Grand River and a place for your boat right in your backyard on Dermo Bayou. Not only does the home have a large 2 stall attached garage but you'll never run out of space with the 24x36 detached garage that offers an insulated heated workshop space. The home boasts 3 beds, 1 1/2 baths, a large living room with a wood burning fireplace, and a kitchen that flows nicely into the dining area with a built in table and walks out to a large deck overlooking the water. There is a walkout lower level with a patio and a fire pit area that lead right down to the waterfront. The seller added a forced air furnace with all new ductwork and Central air along with an upgraded master bath. Not much left to do but enjoy the summer with these serene views. This fantastic deal will be gone quickly so call today!
Location
State MI
County Ottawa
Area North Ottawa County - N
Direction US-31 to M104 to 148th S. to Leonard Rd to 138th Ave, S. to Garfield
Body of Water Dermo Bayou
Rooms
Basement Walk Out, Full
Interior
Interior Features Ceiling Fans, Ceramic Floor, Garage Door Opener, Wood Floor, Eat-in Kitchen
Heating Forced Air, Natural Gas
Cooling Central Air
Fireplaces Number 1
Fireplaces Type Wood Burning, Living
Fireplace true
Window Features Replacement
Appliance Dryer, Washer, Dishwasher, Microwave, Range, Refrigerator
Exterior
Parking Features Attached, Paved
Garage Spaces 3.0
Utilities Available Cable Connected
Amenities Available Other
Waterfront Description Private Frontage
View Y/N No
Roof Type Composition
Street Surface Paved
Garage Yes
Building
Story 1
Sewer Septic System
Water Public
Architectural Style Ranch
New Construction No
Schools
School District Spring Lake
Others
Tax ID 700431100010
Acceptable Financing Cash, FHA, VA Loan, Conventional
Listing Terms Cash, FHA, VA Loan, Conventional
Read Less



