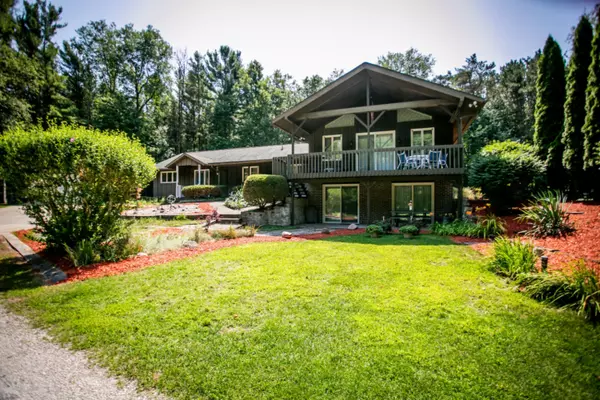For more information regarding the value of a property, please contact us for a free consultation.
18668 180th Avenue Spring Lake, MI 49456
Want to know what your home might be worth? Contact us for a FREE valuation!

Our team is ready to help you sell your home for the highest possible price ASAP
Key Details
Sold Price $315,000
Property Type Single Family Home
Sub Type Single Family Residence
Listing Status Sold
Purchase Type For Sale
Square Footage 2,451 sqft
Price per Sqft $128
Municipality Spring Lake Twp
MLS Listing ID 20008584
Sold Date 04/20/20
Style Tri-Level
Bedrooms 4
Full Baths 3
Half Baths 1
Originating Board Michigan Regional Information Center (MichRIC)
Year Built 1974
Annual Tax Amount $2,995
Tax Year 2018
Lot Size 2.240 Acres
Acres 2.24
Lot Dimensions 263x337x262x372
Property Description
Spacious , 4 bedroom, 3.5 bath, Tri-level nestled on beautiful 2.24 acres in Spring Lake Township. Main floor living includes large open kitchen, with red oak cabinets, tile floor, pantry, snack bar and newer stainless appliances, including convection oven and microwave. Formal dining /sitting area with fireplace and wet bar, dining area, with sliders leading out to decks and front porch. Main floor master suite , laundry and cozy desk/office area. Upper level offers a large living room with vaulted wood ceiling with slider leading out to large covered deck, 3 bedrooms and 2 full baths. One bedroom/bath could be a 2nd master suite. Lower walk out level has a family room with fireplace, rec room with sliders to patio, storage area and work room. Plenty of storage space, whole house attic fan, generator hook up in garage. All of the major items have been updated, roof, septic, windows, furnace. Separate well for underground sprinkling.
Location
State MI
County Ottawa
Area North Ottawa County - N
Direction 174th to Hickory, E to 180th, S to home.
Rooms
Basement Walk Out
Interior
Interior Features Ceiling Fans, Ceramic Floor, Garage Door Opener, Wet Bar, Eat-in Kitchen
Heating Forced Air, Natural Gas
Cooling Central Air
Fireplaces Number 2
Fireplaces Type Formal Dining, Family
Fireplace true
Window Features Replacement
Appliance Dishwasher, Microwave, Range, Refrigerator
Exterior
Parking Features Attached, Unpaved
Garage Spaces 2.0
Utilities Available Cable Connected, Natural Gas Connected
View Y/N No
Roof Type Composition
Street Surface Paved
Garage Yes
Building
Lot Description Wooded
Story 3
Sewer Septic System
Water Well
Architectural Style Tri-Level
New Construction No
Schools
School District Grand Haven
Others
Tax ID 700305400055
Acceptable Financing Cash, Conventional
Listing Terms Cash, Conventional
Read Less



