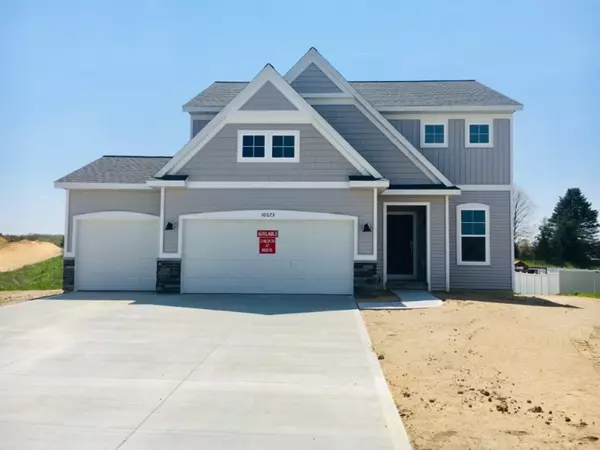For more information regarding the value of a property, please contact us for a free consultation.
10673 Winnie Lane #Lot #52 Allendale, MI 49401
Want to know what your home might be worth? Contact us for a FREE valuation!

Our team is ready to help you sell your home for the highest possible price ASAP
Key Details
Sold Price $306,900
Property Type Single Family Home
Sub Type Single Family Residence
Listing Status Sold
Purchase Type For Sale
Square Footage 2,032 sqft
Price per Sqft $151
Municipality Allendale Twp
MLS Listing ID 19004558
Sold Date 09/20/19
Style Traditional
Bedrooms 4
Full Baths 2
Half Baths 1
HOA Fees $19
HOA Y/N true
Originating Board Michigan Regional Information Center (MichRIC)
Year Built 2019
Annual Tax Amount $747
Tax Year 2018
Lot Size 0.380 Acres
Acres 0.38
Lot Dimensions 78 x 171 x 111 x 228
Property Description
Interra Homes presents this stunning two-story New Haven plan with over 2000 square feet of living space. This home features an entry directly into the welcoming, open living area, dining room with fireplace, and kitchen space, complete with large center island solid surface countertops and walk-in pantry. There is an expansive mudroom and powder room off the three stall garage. The second floor features a private master suite with full bath and walk in closet, conveniently located laundry room, additional full bathroom, and 3 large bedrooms. Call for your private showing or visit our Open Houses Wednesdays 3-5 PM and Saturdays 10:30 AM - Noon. (No Sunday Showings per Interra Homes' policy). We have additional homesites and floor plans if you would like to customize your dream home!
Location
State MI
County Ottawa
Area North Ottawa County - N
Direction Lake Michigan Drive, South on 78th Avenue, East on Hawkin, South on Winnie Lane.
Rooms
Basement Daylight, Other
Interior
Interior Features Kitchen Island
Heating Forced Air, Natural Gas
Cooling Central Air
Fireplaces Number 1
Fireplaces Type Kitchen
Fireplace true
Appliance Dishwasher, Microwave, Range, Refrigerator
Exterior
Exterior Feature Deck(s)
Parking Features Attached
Garage Spaces 3.0
Amenities Available Beach Area
View Y/N No
Garage Yes
Building
Story 2
Sewer Public Sewer
Water Public
Architectural Style Traditional
Structure Type Vinyl Siding,Stone
New Construction Yes
Schools
School District Allendale
Others
HOA Fee Include Trash
Tax ID 700928327009
Acceptable Financing Cash, FHA, Conventional
Listing Terms Cash, FHA, Conventional
Read Less



