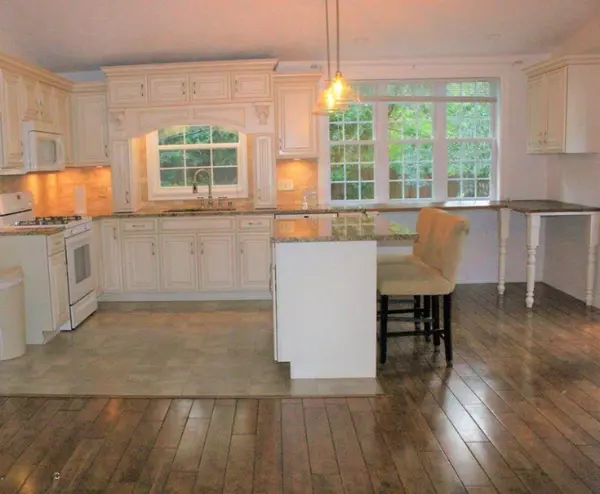For more information regarding the value of a property, please contact us for a free consultation.
11470 Grand River SE Drive Lowell, MI 49331
Want to know what your home might be worth? Contact us for a FREE valuation!

Our team is ready to help you sell your home for the highest possible price ASAP
Key Details
Property Type Single Family Home
Sub Type Single Family Residence
Listing Status Sold
Purchase Type For Sale
Square Footage 948 sqft
Price per Sqft $195
Municipality Lowell Twp
MLS Listing ID 19019657
Sold Date 08/14/19
Style Ranch
Bedrooms 3
Full Baths 1
Year Built 1983
Annual Tax Amount $1,400
Tax Year 2018
Lot Size 0.550 Acres
Acres 0.55
Lot Dimensions 80x300
Property Sub-Type Single Family Residence
Property Description
You'll love this CHARMING 3 bedroom home with a lovely wooded backyard! Situated only 2 miles from the friendly town of Lowell, with outstanding schools. Ada Township Park, Cascade Peace Park, plus 8 more, just minutes away from this charismatic home. ALLURING open Kitchen w/island That flows into the great room with a fireplace that feels like the heart of the home. Two sets of french doors in the Dining area & Great room(Cathedral Ceilings) that lead to a compelling front wrap around deck. HOT TUB on lower level of patio with great privacy fencing creating a tranquil, bungalow feeling. Full Bath with marble counter top, Double sinks, and extra lighted storage. Master with DREAM closet storage, walks out to private back patio with outdoor fireplace. Newer windows and doors throughout. Lower level has two bedrooms with daylight windows. Lots of possibilities for more living space there. Central air and attached garage. Close to shopping & commuting to Grand Rapids. This is a MUST SEE!!!! Lower level has two bedrooms with daylight windows. Lots of possibilities for more living space there. Central air and attached garage. Close to shopping & commuting to Grand Rapids. This is a MUST SEE!!!!
Location
State MI
County Kent
Area Grand Rapids - G
Direction M-21 to Lowell, right on to S. Hudson, right to Grand River Dr, to home. - Or - I-96 to Exit 52, left on to Alden Nash, left on to 36th St, right on to Bewell, left on to Grand River Dr, to home.
Rooms
Basement Daylight, Full
Interior
Interior Features Garage Door Opener, Hot Tub Spa, Center Island
Heating Forced Air
Cooling Central Air
Fireplaces Number 1
Fireplaces Type Living Room, Wood Burning
Fireplace true
Window Features Low-Emissivity Windows,Screens,Insulated Windows
Exterior
Parking Features Attached
Garage Spaces 1.0
Utilities Available Natural Gas Available, Electricity Available, Natural Gas Connected
View Y/N No
Roof Type Composition
Street Surface Paved
Porch Deck, Patio
Garage Yes
Building
Lot Description Wooded
Story 1
Sewer Septic Tank
Water Well
Architectural Style Ranch
Structure Type Wood Siding
New Construction No
Schools
School District Lowell
Others
Tax ID 412009300015
Acceptable Financing Cash, FHA, VA Loan, Conventional
Listing Terms Cash, FHA, VA Loan, Conventional
Read Less
Bought with Five Star Real Estate (Rock)




