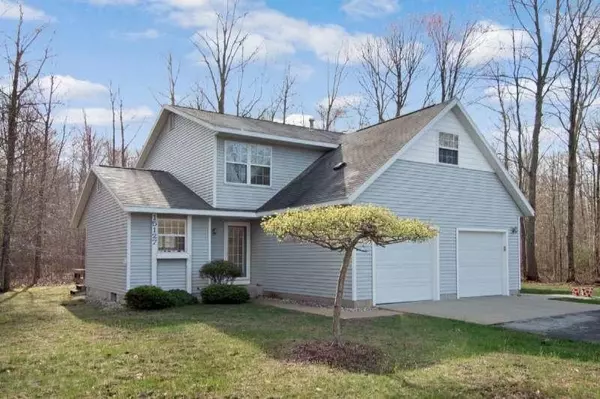For more information regarding the value of a property, please contact us for a free consultation.
15127 Huckleberry Court #55 Spring Lake, MI 49456
Want to know what your home might be worth? Contact us for a FREE valuation!

Our team is ready to help you sell your home for the highest possible price ASAP
Key Details
Sold Price $159,900
Property Type Condo
Sub Type Condominium
Listing Status Sold
Purchase Type For Sale
Square Footage 1,250 sqft
Price per Sqft $127
Municipality Spring Lake Twp
MLS Listing ID 19021279
Sold Date 07/26/19
Style Traditional
Bedrooms 2
Full Baths 2
HOA Fees $160/mo
HOA Y/N true
Originating Board Michigan Regional Information Center (MichRIC)
Year Built 1999
Annual Tax Amount $1,503
Tax Year 2018
Lot Dimensions common
Property Description
One owner, well loved and maintained condo in Spring Lake offering you personal , peaceful sanctuary! This ''FIRST TIME OFFERED'' Spring Lake Condo in located on a cul-de-sac, which backs up to protected woods and wet lands offering serenity with the sounds of birds and sights of deer and turkeys off your rear deck. The interior feels large with its open floor plan offering a kitchen with island, warm fireplace in living room and full bathroom with main floor laundry. The upstairs has two bedrooms and another full bath. Enjoy summers with all the natural light, close the deck slider and enjoy the central air. All appliances included.
Location
State MI
County Ottawa
Area North Ottawa County - N
Direction Fruitport Rd to Kelly St, E on Kelly to Timber Run to condo
Rooms
Other Rooms Other
Basement Crawl Space
Interior
Interior Features Ceramic Floor, Garage Door Opener, Kitchen Island, Eat-in Kitchen, Pantry
Heating Forced Air, Natural Gas
Cooling Central Air
Fireplaces Number 1
Fireplaces Type Living
Fireplace true
Window Features Insulated Windows, Garden Window(s), Window Treatments
Appliance Dryer, Disposal, Dishwasher, Microwave, Oven, Range, Refrigerator
Exterior
Parking Features Attached
Garage Spaces 1.0
Utilities Available Electricity Connected, Telephone Line, Natural Gas Connected, Cable Connected, Public Water, Public Sewer, Broadband
Amenities Available Pets Allowed
View Y/N No
Roof Type Composition
Street Surface Paved
Garage Yes
Building
Lot Description Cul-De-Sac, Wetland Area, Wooded
Story 2
Sewer Public Sewer
Water Public
Architectural Style Traditional
New Construction No
Schools
School District Fruitport
Others
Tax ID 700312112055
Acceptable Financing Cash, Conventional
Listing Terms Cash, Conventional
Read Less



