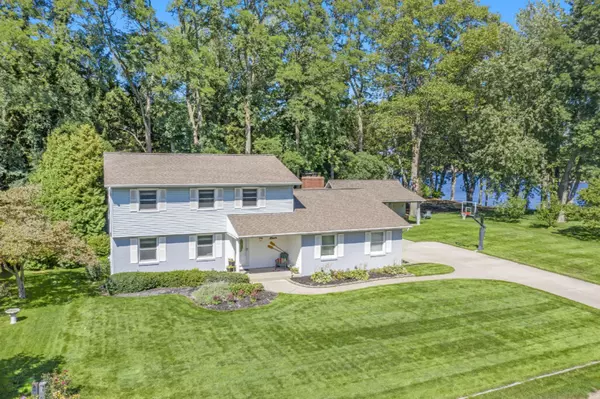For more information regarding the value of a property, please contact us for a free consultation.
16115 Harbor View Drive Spring Lake, MI 49456
Want to know what your home might be worth? Contact us for a FREE valuation!

Our team is ready to help you sell your home for the highest possible price ASAP
Key Details
Sold Price $615,000
Property Type Single Family Home
Sub Type Single Family Residence
Listing Status Sold
Purchase Type For Sale
Square Footage 2,600 sqft
Price per Sqft $236
Municipality Ferrysburg City
MLS Listing ID 20036683
Sold Date 11/06/20
Style Traditional
Bedrooms 4
Full Baths 2
Half Baths 1
HOA Y/N true
Originating Board Michigan Regional Information Center (MichRIC)
Year Built 1966
Annual Tax Amount $6,611
Tax Year 2020
Lot Size 0.600 Acres
Acres 0.6
Lot Dimensions 100X125X31X25X28
Property Description
Welcome to this amazing Spring Lake waterfront home! Wonderfully maintained, move-in ready 2-story, 4 bed 2.5 bath is updated throughout featuring hickory custom cabinetry in eat-in kitchen with island. The main floor consists of both a living room and family room with brick gas fireplace, for lots of space to unwind. The finished basement is complete with custom TV entertainment built-in and dry bar;. Sliders leading to deck and beautiful landscaped yard. Attached 2-car garage and a 24' x 24' building for extra hang out space with covered porch is perfect for outdoor entertaining. Private stairs to large deck on 47.5' water frontage. Underground sprinkler system attached to a well. Located on a cul-de-sac in Grand Haven Schools.
Location
State MI
County Ottawa
Area North Ottawa County - N
Direction Going North, take Ferrysburg exit, turn right then left onto Pine St./W. Spring Lake Rd., turn right off of West Spring Lake Rd. onto Harbor Point Drive (just past the Spring Lake Yacht Club), make second left onto Harbor View Drive, follow toward cul-de-sac, house is on the left.
Body of Water Spring Lake
Rooms
Basement Crawl Space, Full
Interior
Interior Features Ceiling Fans, Garage Door Opener, Wood Floor
Heating Forced Air, Natural Gas
Cooling Central Air
Fireplaces Number 1
Fireplaces Type Gas Log, Family
Fireplace true
Window Features Insulated Windows, Bay/Bow, Window Treatments
Appliance Disposal, Dishwasher, Range, Refrigerator
Exterior
Parking Features Attached, Concrete, Driveway
Garage Spaces 2.0
Community Features Lake
Utilities Available Electricity Connected, Natural Gas Connected, Public Water, Public Sewer
Amenities Available Other
Waterfront Description All Sports, Dock, Private Frontage
View Y/N No
Roof Type Composition
Street Surface Paved
Garage Yes
Building
Lot Description Cul-De-Sac, Flag Lot
Story 2
Sewer Public Sewer
Water Public
Architectural Style Traditional
New Construction No
Schools
School District Grand Haven
Others
Tax ID 700315227026
Acceptable Financing Cash, Conventional
Listing Terms Cash, Conventional
Read Less



