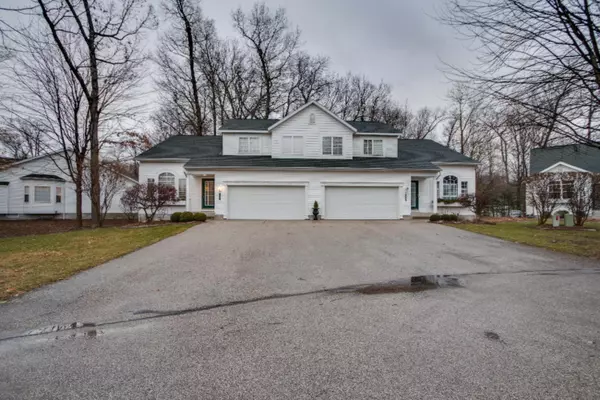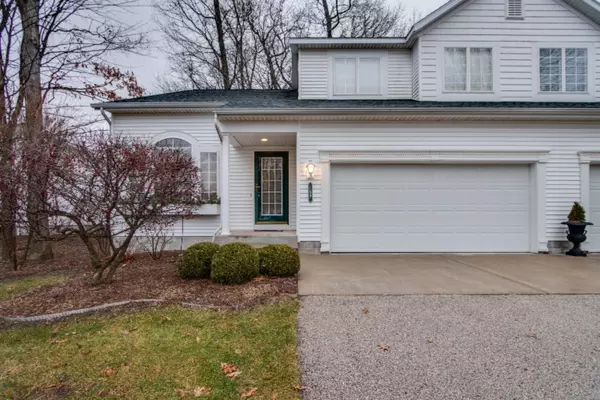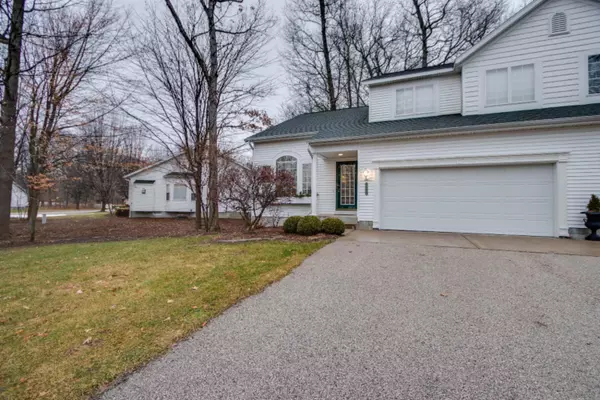For more information regarding the value of a property, please contact us for a free consultation.
14891 Hunters Court #26 Spring Lake, MI 49456
Want to know what your home might be worth? Contact us for a FREE valuation!

Our team is ready to help you sell your home for the highest possible price ASAP
Key Details
Sold Price $216,000
Property Type Condo
Sub Type Condominium
Listing Status Sold
Purchase Type For Sale
Square Footage 1,622 sqft
Price per Sqft $133
Municipality Spring Lake Twp
MLS Listing ID 20001236
Sold Date 11/30/20
Style Contemporary
Bedrooms 2
Full Baths 2
HOA Fees $230/mo
HOA Y/N true
Originating Board Michigan Regional Information Center (MichRIC)
Year Built 2001
Annual Tax Amount $1,710
Tax Year 2019
Property Description
Beautiful two story condo located on a quiet Cul de-sac with 2 bedrooms, 2 bathrooms and a bonus room upstairs. Could be used for an office, game room or extra living room. This spacious condo offers an open floor plan with vaulted ceilings, ALL NEW WHIRLPOOL APPLIANCES, gas fireplace and a two stall garage with epoxy flooring.
Walking out the back slider you will find a deck where you can sit and enjoy water views of an aerated pond and gazebo. Home has a full daylight unfinished basement.
Close to shopping areas, bike paths and sandy beaches.
Location
State MI
County Ottawa
Area North Ottawa County - N
Direction Savidge to N. Fruitport Rd N to State, E, to Saddlebrook farms assoc. Left on Hunters Creek.
Rooms
Basement Daylight, Full
Interior
Interior Features Ceiling Fans, Garage Door Opener, Laminate Floor, Satellite System
Heating Forced Air, Natural Gas
Cooling Central Air
Fireplaces Number 1
Fireplaces Type Gas Log, Living
Fireplace true
Window Features Window Treatments
Appliance Dryer, Washer, Disposal, Dishwasher, Microwave, Range, Refrigerator
Exterior
Parking Features Attached, Paved
Garage Spaces 2.0
Utilities Available Electricity Connected, Natural Gas Connected, Cable Connected, Public Water, Public Sewer, Broadband
View Y/N No
Roof Type Composition
Street Surface Paved
Garage Yes
Building
Lot Description Cul-De-Sac, Wooded, Corner Lot, Garden
Story 2
Sewer Public Sewer
Water Public
Architectural Style Contemporary
New Construction No
Schools
School District Fruitport
Others
Tax ID 700313176026
Acceptable Financing Cash, FHA, Conventional
Listing Terms Cash, FHA, Conventional
Read Less



