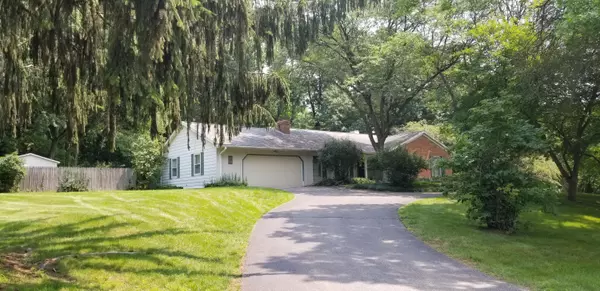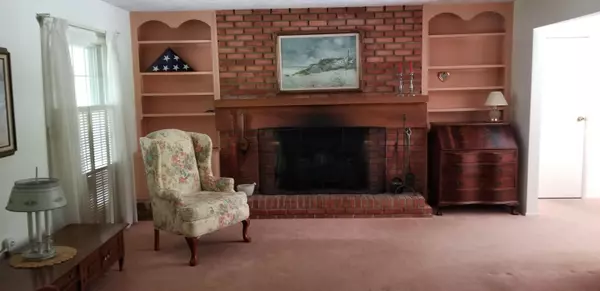For more information regarding the value of a property, please contact us for a free consultation.
80 Harriet Lane Battle Creek, MI 49017
Want to know what your home might be worth? Contact us for a FREE valuation!

Our team is ready to help you sell your home for the highest possible price ASAP
Key Details
Property Type Single Family Home
Sub Type Single Family Residence
Listing Status Sold
Purchase Type For Sale
Square Footage 2,246 sqft
Price per Sqft $106
Municipality Pennfield Twp
Subdivision Hillandale
MLS Listing ID 21033971
Sold Date 09/08/21
Style Ranch
Bedrooms 3
Full Baths 3
Year Built 1967
Annual Tax Amount $3,151
Tax Year 2021
Lot Size 1.723 Acres
Acres 1.72
Lot Dimensions 355.70 X 211.00
Property Sub-Type Single Family Residence
Property Description
A spacious ranch home, loaded with storage and closets a, beautiful large yard and great garage spaces. With 3 bedrooms, 2 full baths on the main level and a large 24 X 24 feet family room you can entertain without being crowded. A nice circular driveway can hold your guest cars off the street. Formal dining room, kitchen with eating area top off the main level. The basement offers a large recreation room 26 X 26 feet with fireplace and full bath. A Blko door for outside access is under the main floor family room. 2 Furnaces, CA keep this home climate comfortable.
Location
State MI
County Calhoun
Area Battle Creek - B
Direction Capital NE to Frey Drive, to Garden turn right on Harriet. or from East Ave,. N. to Rondale, first Left
Rooms
Other Rooms Shed(s), Pole Barn
Basement Full, Walk-Out Access
Interior
Interior Features Ceiling Fan(s), Garage Door Opener, Eat-in Kitchen, Pantry
Heating Forced Air
Cooling Central Air
Flooring Wood
Fireplaces Number 2
Fireplaces Type Living Room, Recreation Room, Wood Burning
Fireplace true
Window Features Screens,Window Treatments
Appliance Dishwasher, Dryer, Oven, Range, Refrigerator, Washer, Water Softener Rented
Laundry Laundry Chute
Exterior
Parking Features Attached
Garage Spaces 2.0
Fence Fenced Back
Utilities Available Natural Gas Connected, Cable Connected
View Y/N No
Roof Type Composition
Street Surface Paved
Porch Deck
Garage Yes
Building
Lot Description Rolling Hills
Story 1
Sewer Public
Water Well
Architectural Style Ranch
Structure Type Aluminum Siding,Brick
New Construction No
Schools
School District Pennfield
Others
Tax ID 131855004951
Acceptable Financing Conventional
Listing Terms Conventional
Read Less
Bought with EXP Realty




