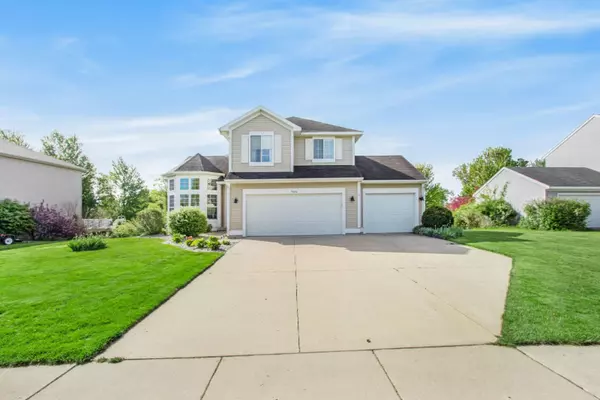For more information regarding the value of a property, please contact us for a free consultation.
7234 Pine Valley Drive Allendale, MI 49401
Want to know what your home might be worth? Contact us for a FREE valuation!

Our team is ready to help you sell your home for the highest possible price ASAP
Key Details
Sold Price $307,500
Property Type Single Family Home
Sub Type Single Family Residence
Listing Status Sold
Purchase Type For Sale
Square Footage 3,236 sqft
Price per Sqft $95
Municipality Allendale Twp
MLS Listing ID 19022190
Sold Date 08/16/19
Style Traditional
Bedrooms 5
Full Baths 3
Half Baths 1
Originating Board Michigan Regional Information Center (MichRIC)
Year Built 2001
Annual Tax Amount $4,203
Tax Year 2018
Lot Size 0.390 Acres
Acres 0.39
Lot Dimensions 90x175
Property Description
Welcome to this outstanding 5 bedroom, 3.5 bath home in Allendale Schools. The setting alone will blow you away. The home sits on a beautiful pond, great for recreational use. Step inside to be greeted by cathedral ceilings in the living room, a newly remodeled kitchen, and large dining room. The main floor boasts two gas fireplaces to cozy up to in the winter months. Find your way upstairs to the large master with ample space, huge walk in closet, and gorgeous en suite. The second floor holds 3 more generous sized bedrooms and another full bath. The finished walk out basement provides great additional living space, large office, and a 5th bedroom with full bathroom. Step outside the walk out to a large patio and deck perfect for a summer evening over looking the beautiful landscaped yard.
Location
State MI
County Ottawa
Area North Ottawa County - N
Direction S on 74th of Lake Michigan Dr, to Waterline Dr, to Pine Valley
Body of Water Pond
Rooms
Basement Walk Out, Full
Interior
Interior Features Eat-in Kitchen
Heating Forced Air, Natural Gas
Cooling Central Air
Fireplaces Number 2
Fireplaces Type Gas Log, Living, Formal Dining
Fireplace true
Appliance Dishwasher, Microwave, Oven, Range, Refrigerator
Exterior
Parking Features Attached
Garage Spaces 3.0
Utilities Available Cable Connected, Natural Gas Connected
Waterfront Description Private Frontage, Pond
View Y/N No
Roof Type Composition
Street Surface Paved
Garage Yes
Building
Lot Description Recreational, Sidewalk
Story 2
Sewer Public Sewer
Water Well, Public
Architectural Style Traditional
New Construction No
Schools
School District Allendale
Others
Tax ID 700928299007
Acceptable Financing Cash, FHA, VA Loan, Conventional
Listing Terms Cash, FHA, VA Loan, Conventional
Read Less



