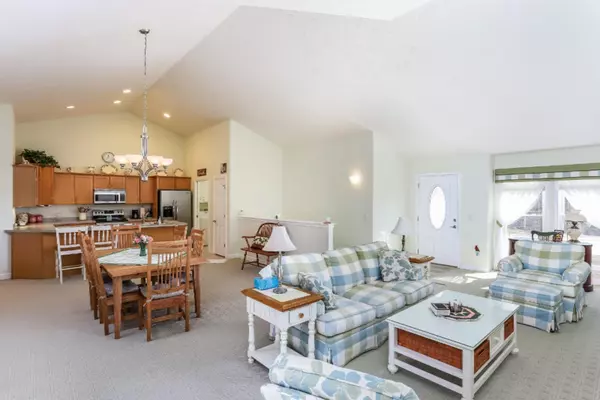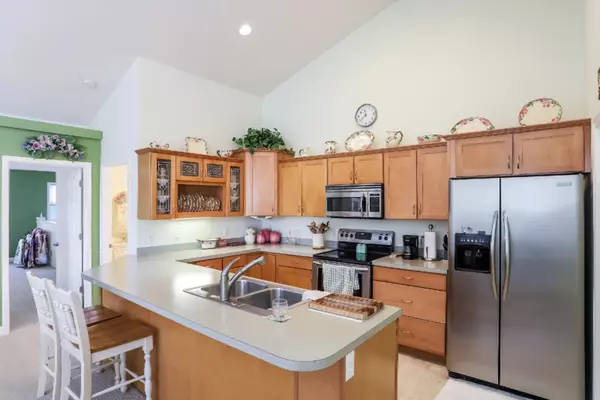For more information regarding the value of a property, please contact us for a free consultation.
7145 Juniper Court Spring Lake, MI 49456
Want to know what your home might be worth? Contact us for a FREE valuation!

Our team is ready to help you sell your home for the highest possible price ASAP
Key Details
Sold Price $219,900
Property Type Condo
Sub Type Condominium
Listing Status Sold
Purchase Type For Sale
Square Footage 1,377 sqft
Price per Sqft $159
Municipality Norton Shores City
MLS Listing ID 19011537
Sold Date 01/24/20
Style Ranch
Bedrooms 3
Full Baths 2
Half Baths 1
HOA Fees $150/qua
HOA Y/N true
Originating Board Michigan Regional Information Center (MichRIC)
Year Built 2005
Annual Tax Amount $4,422
Tax Year 2019
Lot Dimensions Condo
Property Description
Punctuated with customizations and a finely-tuned open plan, this superb 3 BD, 2.5 BA single-story condo with finished lower walk-out is a rare find! Soaring cathedral ceilings, central vac, many Kohler fixtures, wonderful wooded views and more. Tremendous master suite comprises nearly half the space of the main floor and includes private bath and connected dual closets! Desirable U-shaped kitchen features display-glass cabinetry, expansive counters, deep pantry and stainless Frigidaire appliances. Composite rear deck boasts natural gas hookup for grill and staircase to lower patio and yard, while 2-stall garage has H&C water, utility sink and epoxy floor! Primely positioned and dues of $130 per mo. cover lawn care, trash, snow removal and exterior maintenance! See floor plans for details.
Location
State MI
County Muskegon
Area Muskegon County - M
Direction Grand Haven Rd to Stonewood Ln to enter Brookfield Park. Follow Stonewood through community, then south(left) onto Juniper Ct to 7145. Condo is on the west side of Juniper.
Rooms
Basement Walk Out, Full
Interior
Interior Features Ceiling Fans, Garage Door Opener, Eat-in Kitchen, Pantry
Heating Forced Air
Cooling Central Air
Fireplace false
Window Features Insulated Windows
Appliance Disposal, Dishwasher, Microwave, Range, Refrigerator
Exterior
Exterior Feature Patio, Deck(s)
Parking Features Attached
Garage Spaces 2.0
Utilities Available Natural Gas Connected, Cable Connected
Amenities Available Pets Allowed
View Y/N No
Street Surface Paved
Handicap Access Rocker Light Switches, Accessible M Flr Half Bath, Accessible Mn Flr Bedroom, Accessible Mn Flr Full Bath, Lever Door Handles, Low Threshold Shower
Garage Yes
Building
Lot Description Wooded
Story 1
Sewer Public Sewer
Water Public
Architectural Style Ranch
Structure Type Stone,Vinyl Siding
New Construction No
Schools
School District Grand Haven
Others
HOA Fee Include Other,Trash,Snow Removal,Lawn/Yard Care
Tax ID 6127192000002100
Acceptable Financing Cash, Other, Conventional
Listing Terms Cash, Other, Conventional
Read Less



