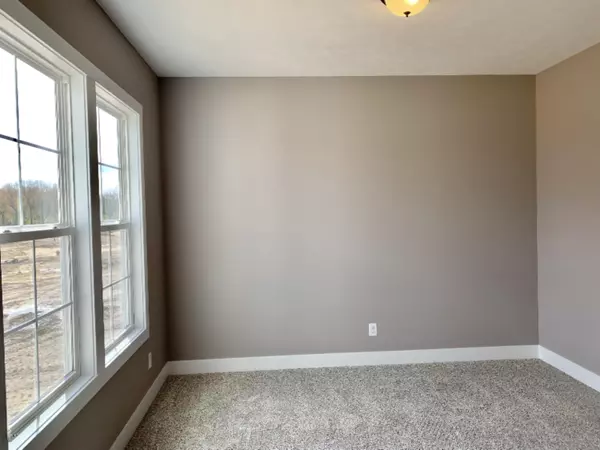For more information regarding the value of a property, please contact us for a free consultation.
1423 SE Remington Drive Lowell, MI 49331
Want to know what your home might be worth? Contact us for a FREE valuation!

Our team is ready to help you sell your home for the highest possible price ASAP
Key Details
Property Type Single Family Home
Sub Type Single Family Residence
Listing Status Sold
Purchase Type For Sale
Square Footage 2,466 sqft
Price per Sqft $136
Municipality Lowell Twp
MLS Listing ID 19008731
Sold Date 08/13/19
Style Traditional
Bedrooms 4
Full Baths 2
Half Baths 1
HOA Fees $15/ann
HOA Y/N true
Year Built 2019
Annual Tax Amount $1
Tax Year 2019
Lot Size 0.395 Acres
Acres 0.4
Lot Dimensions 99x134x48x125x111
Property Sub-Type Single Family Residence
Property Description
This is a beautiful Carson plan by Interra homes in the Stony Bluff community in Lowell. Coming into the foyer with two story ceiling, is the study/den, Laminate flooring leads you from the foyer to the dining area and open kitchen with granite countertops, full tile backsplash, huge walk-in pantry. Large Main floor family room overlooks the backyard. A main floor laundry room, half bath, and mudroom with hooks complete this level. The open stairway leads up to a large loft space with a closet for storage, a full bath and three bright big bedrooms. The master suite has private bath with a double sink vanity and walk-in closet. There is a large three stall garage, a 10x10 deck overlooking the backyard. The daylight basement is ready for your finishing ideas. Home to complete Mid May 2019
Location
State MI
County Kent
Area Grand Rapids - G
Direction M21 to Alden Nash, North to Foreman, West on Foreman to Stony Bluff Neighborhood. South on Old Gun Club to Remington to Home.
Rooms
Basement Daylight
Interior
Interior Features Garage Door Opener, Center Island, Pantry
Heating Forced Air
Cooling Central Air
Flooring Laminate
Fireplace false
Window Features Low-Emissivity Windows,Screens,Insulated Windows
Appliance Humidifier, Disposal
Exterior
Parking Features Attached
Garage Spaces 3.0
Utilities Available Natural Gas Available, Electricity Available, Natural Gas Connected
View Y/N No
Roof Type Composition
Street Surface Paved
Porch Deck
Garage Yes
Building
Lot Description Sidewalk
Story 2
Sewer Public
Water Public
Architectural Style Traditional
Structure Type Stone,Vinyl Siding
New Construction Yes
Schools
School District Lowell
Others
Tax ID 1-20-04-177-001
Acceptable Financing Cash, FHA, VA Loan, Conventional
Listing Terms Cash, FHA, VA Loan, Conventional
Read Less
Bought with Greenridge Realty (Lowell)




