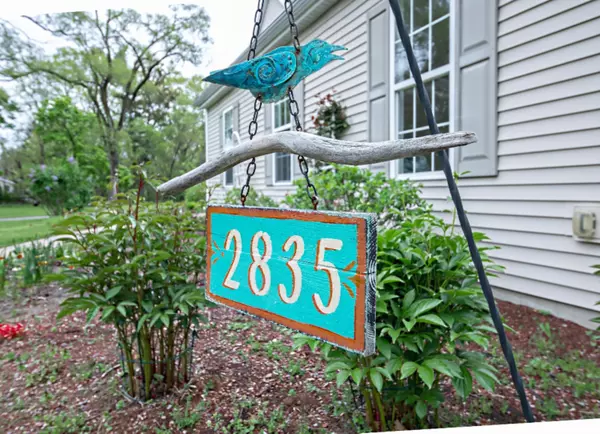For more information regarding the value of a property, please contact us for a free consultation.
2835 Lakeshore Drive St. Joseph, MI 49085
Want to know what your home might be worth? Contact us for a FREE valuation!

Our team is ready to help you sell your home for the highest possible price ASAP
Key Details
Sold Price $285,000
Property Type Single Family Home
Sub Type Single Family Residence
Listing Status Sold
Purchase Type For Sale
Square Footage 2,613 sqft
Price per Sqft $109
Municipality St.Joseph City
MLS Listing ID 19022004
Sold Date 07/22/19
Style Traditional
Bedrooms 4
Full Baths 2
Half Baths 1
Originating Board Michigan Regional Information Center (MichRIC)
Year Built 2005
Annual Tax Amount $4,963
Tax Year 2018
Lot Size 0.700 Acres
Acres 0.7
Lot Dimensions Irrg
Property Description
This home is secluded, set way off the road and surrounded by nature. Offering main floor formal dining, office/den, large kitchen, spacious living room, ½ bath and a mudroom with laundry hook-up. The upper level features a master suite with full bath (Jacuzzi), 3 additional bedrooms and a full bath. Large basement for storage and has a finished room. Outdoors a beautiful backyard, private garden, flowers, wildlife, and white pines. A special feature off the garage is the art studio/workshop that is equipped with gas heater, hot/cold water, overhead fan, 220-volt outlet. Close to fine dining, historic downtown St. Joseph, shopping, golf and sandy shores of Lake Michigan.
Location
State MI
County Berrien
Area Southwestern Michigan - S
Direction Hilltop toward downtown At. Joe On Lakeshore Drive, next to old Whirlpool building and Lakeview Apartment. it is on a Private road.
Rooms
Other Rooms Shed(s)
Basement Full
Interior
Interior Features Ceiling Fans, Garage Door Opener, Wood Floor, Eat-in Kitchen
Heating Forced Air, Natural Gas
Cooling Central Air
Fireplace false
Window Features Insulated Windows
Appliance Dryer, Washer, Disposal, Dishwasher, Microwave, Oven, Range, Refrigerator
Exterior
Parking Features Attached
Garage Spaces 2.0
Utilities Available Electricity Connected, Telephone Line, Natural Gas Connected, Cable Connected, Public Water, Public Sewer, Broadband
View Y/N No
Roof Type Composition
Topography {Level=true}
Street Surface Paved
Garage Yes
Building
Lot Description Wooded, Garden
Story 2
Sewer Public Sewer
Water Public
Architectural Style Traditional
New Construction No
Schools
School District St. Joseph
Others
Tax ID 117600340079033
Acceptable Financing Cash, Conventional
Listing Terms Cash, Conventional
Read Less



