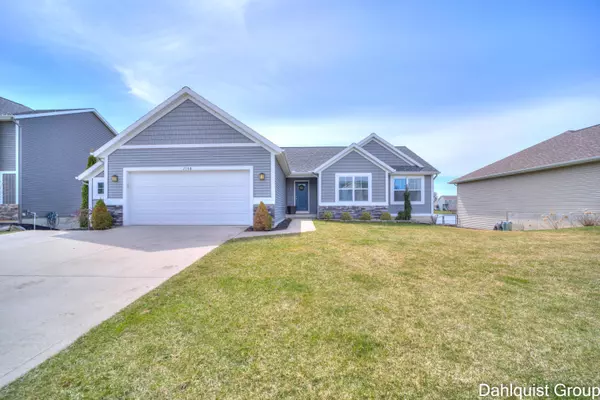For more information regarding the value of a property, please contact us for a free consultation.
7190 Blue Jay Drive Allendale, MI 49401
Want to know what your home might be worth? Contact us for a FREE valuation!

Our team is ready to help you sell your home for the highest possible price ASAP
Key Details
Sold Price $431,000
Property Type Single Family Home
Sub Type Single Family Residence
Listing Status Sold
Purchase Type For Sale
Square Footage 2,730 sqft
Price per Sqft $157
Municipality Allendale Twp
MLS Listing ID 22012458
Sold Date 05/23/22
Style Ranch
Bedrooms 4
Full Baths 3
HOA Fees $8/ann
HOA Y/N true
Originating Board Michigan Regional Information Center (MichRIC)
Year Built 2015
Annual Tax Amount $3,618
Tax Year 2021
Lot Size 9,583 Sqft
Acres 0.22
Lot Dimensions 131x74
Property Description
If you are looking for a home in Allendale you are going to want to say yes to 7190 Blue Jay! This well cared for home has an open concept kitchen, dining area and living room with luxury vinyl flooring . On the main level you will also find a primary suite with a private bathroom and walk in closet, two additional bedrooms, full bathroom, mud room and laundry. Down the stairs in the lower level you will walk into a large family room with day light windows. The lower level also offers a fourth bedroom, full bathroom and plenty of storage space.
Sit on the deck over looking the fenced in backyard while watching the wildlife in the pond. This home is close to schools and shopping.
Location
State MI
County Ottawa
Area North Ottawa County - N
Direction Lake Michigan Dr to Red Hawk Lane, Right onto Blue Jay Dr
Body of Water Private Pond
Rooms
Basement Full
Interior
Heating Forced Air, Natural Gas
Fireplaces Number 1
Fireplace true
Exterior
Parking Features Attached, Paved
Garage Spaces 2.0
Waterfront Description Assoc Access, Pond
View Y/N No
Roof Type Composition, Shingle
Street Surface Paved
Garage Yes
Building
Story 2
Sewer Public Sewer
Water Public
Architectural Style Ranch
New Construction No
Schools
School District Allendale
Others
Tax ID 700922352001
Acceptable Financing Cash, FHA, VA Loan, MSHDA, Conventional
Listing Terms Cash, FHA, VA Loan, MSHDA, Conventional
Read Less



